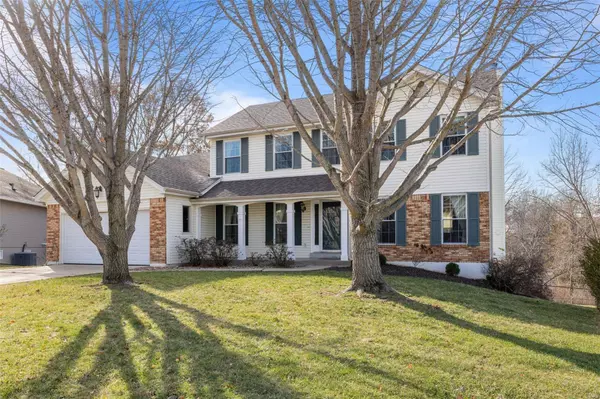$385,000
$364,900
5.5%For more information regarding the value of a property, please contact us for a free consultation.
120 Merryfield CIR St Charles, MO 63303
4 Beds
4 Baths
2,640 SqFt
Key Details
Sold Price $385,000
Property Type Single Family Home
Sub Type Single Family Residence
Listing Status Sold
Purchase Type For Sale
Square Footage 2,640 sqft
Price per Sqft $145
Subdivision Merriweather Park #1
MLS Listing ID 23070130
Sold Date 02/12/24
Style Traditional,Other
Bedrooms 4
Full Baths 3
Half Baths 1
Year Built 1987
Annual Tax Amount $3,268
Lot Size 0.380 Acres
Acres 0.38
Lot Dimensions irr
Property Sub-Type Single Family Residence
Property Description
Welcome to this beautiful home in the Merriweather Park community, with 2600+ sq. ft. of living space and plenty of updates! Brick accents, shade trees, and a covered porch add curb appeal. The foyer opens to the office on the right and dining room on the left, w/chair rail, crown and ceiling molding. You'll love the spacious living room with a brick-surround fireplace, wood molding, and hardwood floors that continue into the kitchen. It boasts a subway tile backsplash, granite counters, breakfast room, and stylish lighting. An updated half bath completes the space. Upstairs are 4 BR, including the vaulted primary BR w/walk-in closet and luxurious bath w/dual sink vanity, corner whirlpool tub, and tile-surround step-in shower. Finished walk-out LL adds family room w/kitchenette, bathroom, and sleeping area. Amazing outdoor space w/deck that spans the entire back of the home, partially covered, plus an awning. Below, the covered patio overlooks the fenced backyard. Great location!
Location
State MO
County St. Charles
Area 411 - Francis Howell North
Rooms
Basement Bathroom, Full, Partially Finished, Sleeping Area, Storage Space, Walk-Out Access
Interior
Interior Features Entrance Foyer, Kitchen/Dining Room Combo, Separate Dining, Walk-In Closet(s), Breakfast Room, Kitchen Island, Eat-in Kitchen, Granite Counters, Double Vanity, Tub, Whirlpool
Heating Forced Air, Natural Gas
Cooling Central Air, Electric
Flooring Carpet, Hardwood
Fireplaces Number 1
Fireplaces Type Living Room, Wood Burning, Recreation Room
Fireplace Y
Appliance Dishwasher, Disposal, Microwave, Electric Range, Electric Oven, Gas Water Heater
Exterior
Parking Features true
Garage Spaces 2.0
View Y/N No
Building
Story 2
Sewer Public Sewer
Water Public
Level or Stories Two
Structure Type Brick Veneer,Vinyl Siding
Schools
Elementary Schools Becky-David Elem.
Middle Schools Barnwell Middle
High Schools Francis Howell North High
School District Francis Howell R-Iii
Others
Ownership Private
Acceptable Financing Cash, Conventional, FHA, VA Loan
Listing Terms Cash, Conventional, FHA, VA Loan
Special Listing Condition Standard
Read Less
Want to know what your home might be worth? Contact us for a FREE valuation!

Our team is ready to help you sell your home for the highest possible price ASAP
Bought with MatthewAmeiss






