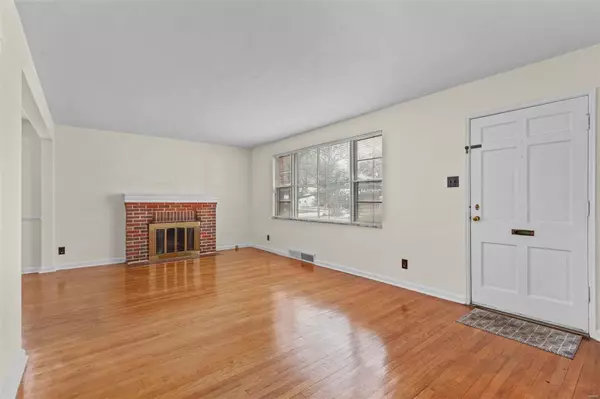$270,000
$234,500
15.1%For more information regarding the value of a property, please contact us for a free consultation.
2 Wrenwood CT Webster Groves, MO 63119
2 Beds
2 Baths
1,094 SqFt
Key Details
Sold Price $270,000
Property Type Single Family Home
Sub Type Single Family Residence
Listing Status Sold
Purchase Type For Sale
Square Footage 1,094 sqft
Price per Sqft $246
Subdivision Webster Hillside 4
MLS Listing ID 23073638
Sold Date 02/14/24
Style Traditional,Ranch
Bedrooms 2
Full Baths 2
Year Built 1948
Annual Tax Amount $3,099
Lot Size 7,606 Sqft
Acres 0.175
Lot Dimensions 65x117
Property Sub-Type Single Family Residence
Property Description
Welcome home to 2 Wrenwood Court ... Fantastic opportunity for a first-time buyer, handy person, or investor at this 2+ bed, 2 bath ranch situated on a cul-de-sac that's just a hop, skip, or jump from the rec center, as well as Blackburn Park and major thoroughfares. Traditional floor plan with original hardwoods, attached one-car garage, enclosed porch on the back, and partially finished lower level, this home is waiting for the next generation of making memories. Living room with large picture window is anchored by a fireplace that opens to the dining room and steps into the kitchen that accesses the lower level, enclosed porch, and garage. The porch steps out to the level, fenced yard. 2+ bedrooms and hall bath complete the main floor. Rec area with bar, full bath, and lots of storage in the lower level. Available in its present condition, seller has passed WG occupancy, giving you the option to take possession while work / updates are being done. Please use Special Sale Contract. Additional Rooms: Sun Room
Location
State MO
County St. Louis
Area 256 - Webster Groves
Rooms
Basement Bathroom, Full, Partially Finished, Concrete
Main Level Bedrooms 2
Interior
Interior Features Separate Dining
Heating Forced Air, Natural Gas
Cooling Ceiling Fan(s), Central Air, Electric
Flooring Hardwood
Fireplaces Number 1
Fireplaces Type Living Room, Decorative
Fireplace Y
Appliance Gas Water Heater, Dishwasher, Disposal, Electric Range, Electric Oven
Exterior
Parking Features true
Garage Spaces 1.0
View Y/N No
Building
Lot Description Cul-De-Sac, Level
Story 1
Sewer Public Sewer
Water Public
Level or Stories One
Structure Type Brick,Vinyl Siding
Schools
Elementary Schools Edgar Road Elem.
Middle Schools Hixson Middle
High Schools Webster Groves High
School District Webster Groves
Others
Ownership Private
Acceptable Financing Cash, Conventional
Listing Terms Cash, Conventional
Special Listing Condition Standard
Read Less
Want to know what your home might be worth? Contact us for a FREE valuation!

Our team is ready to help you sell your home for the highest possible price ASAP
Bought with ToddStolte






