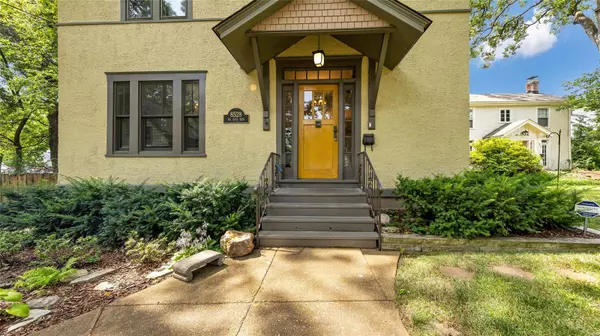$625,000
$625,000
For more information regarding the value of a property, please contact us for a free consultation.
8528 Big Bend BLVD Webster Groves, MO 63119
3 Beds
3 Baths
2,300 SqFt
Key Details
Sold Price $625,000
Property Type Single Family Home
Sub Type Single Family Residence
Listing Status Sold
Purchase Type For Sale
Square Footage 2,300 sqft
Price per Sqft $271
Subdivision Sarpy Tr
MLS Listing ID 23039119
Sold Date 08/14/23
Style Other,Traditional
Bedrooms 3
Full Baths 3
Year Built 1921
Annual Tax Amount $6,911
Lot Size 0.342 Acres
Acres 0.342
Lot Dimensions 53 x 279
Property Sub-Type Single Family Residence
Property Description
OLD WEBSTER CHARM MEETS MODERN UPDATES -- This very special 2300 sq.ft., 2-story has been meticulously updated by the past 2 owners. So much to love: Gleaming hardwood floors, six panel doors, large windows, French Doors, transoms, period woodwork & staircase -- ALL ARE SPECTACULAR! Additionally, a chef's kitchen so spacious & inviting w/it's pretty custom cabinets, Sub-Zero fridge, solid surface counter top, center island & high end appliances. Added bonus: a roomy wet/cold bar off the kitchen provides lots of storage. The rest of the main floor has an open/spacious living room & dining room. Upstairs are 3 generous bedrooms/2 baths w/a luxury master suite that features HIS/HER walk-in closets, HIS/HER sinks in master bath w/a soaking tub & walk-in shower. Outside is special too w/it's beautiful gardens & trees. Parking is ample--long driveway & backyard parking/turnaround! Best of all: It's a fabulous neighborhood & the LOCATION can't be beat. Centrally located, close to everything.
Location
State MO
County St. Louis
Area 256 - Webster Groves
Rooms
Basement Full, Concrete, Sump Pump
Interior
Interior Features Entrance Foyer, High Ceilings, Historic Millwork, Open Floorplan, Special Millwork, Walk-In Closet(s), Bar, Double Vanity, Tub, Separate Dining, Breakfast Room, Kitchen Island, Custom Cabinetry, Eat-in Kitchen, Solid Surface Countertop(s)
Heating Natural Gas, Forced Air
Cooling Central Air, Electric
Flooring Hardwood
Fireplaces Number 2
Fireplaces Type Decorative, Living Room, Master Bedroom
Fireplace Y
Appliance Gas Water Heater, Dishwasher, Disposal, Gas Cooktop, Microwave, Range Hood, Electric Range, Electric Oven, Refrigerator
Exterior
Exterior Feature Entry Steps/Stairs
Parking Features false
Utilities Available Natural Gas Available
View Y/N No
Building
Lot Description Adjoins Wooded Area, Level
Story 2
Sewer Public Sewer
Water Public
Level or Stories Two
Structure Type Frame
Schools
Elementary Schools Bristol Elem.
Middle Schools Hixson Middle
High Schools Webster Groves High
School District Webster Groves
Others
Ownership Private
Acceptable Financing Cash, Conventional, FHA
Listing Terms Cash, Conventional, FHA
Special Listing Condition Standard
Read Less
Want to know what your home might be worth? Contact us for a FREE valuation!

Our team is ready to help you sell your home for the highest possible price ASAP
Bought with Janice MFreeman






