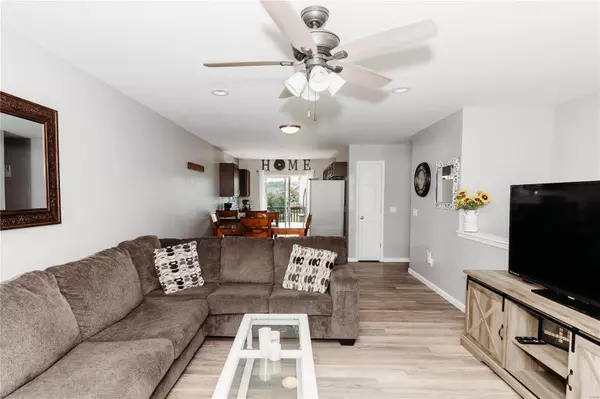$270,000
$274,900
1.8%For more information regarding the value of a property, please contact us for a free consultation.
108 Waterfall WAY Pevely, MO 63070
5 Beds
3 Baths
1,527 SqFt
Key Details
Sold Price $270,000
Property Type Single Family Home
Sub Type Single Family Residence
Listing Status Sold
Purchase Type For Sale
Square Footage 1,527 sqft
Price per Sqft $176
Subdivision Stonewater Plt 01
MLS Listing ID 23030006
Sold Date 07/05/23
Style Ranch,Traditional
Bedrooms 5
Full Baths 3
HOA Fees $29/ann
Year Built 2018
Annual Tax Amount $1,986
Lot Size 9,148 Sqft
Acres 0.21
Property Sub-Type Single Family Residence
Property Description
Rates are crazy but this home has an assumable mortgage at 2.625% Doesn't get much better than that!!! Welcome to 108 Waterfall Way! This 5bed 3bath ranch style home is 5 years young and has many updates including new flooring, fully fenced FLAT yard, new flower beds, added additional bedroom and closet in basement, and permanent trim lights so you never have to hang Christmas lights again (controlled by app with hundreds of color combos). There are TWO master suites along with plenty of closet and storage space. The new flooring has been installed down the basement stairs and in to the lower bedrooms. Not only do you have sliding doors leading to the massive 16x24 deck, but the basement also has a walkout leading to the yard! Seller has added security cameras which stay with the home and a reverse osmosis Culligan water system for the freshest drinking water at your kitchen sink! Take a peek at the virtual tour and picture yourself living in this almost new construction home!
Location
State MO
County Jefferson
Area 398 - Herculaneum
Rooms
Basement 8 ft + Pour, Bathroom, Full, Partially Finished, Concrete, Walk-Out Access
Main Level Bedrooms 3
Interior
Interior Features Separate Dining, Open Floorplan, Walk-In Closet(s), Breakfast Bar, Pantry, Shower
Heating Forced Air, Natural Gas
Cooling Ceiling Fan(s), Central Air, Electric
Flooring Carpet, Hardwood
Fireplace Y
Appliance Dishwasher, Disposal, Electric Cooktop, Microwave, Electric Range, Electric Oven, Refrigerator, Stainless Steel Appliance(s), Gas Water Heater
Exterior
Parking Features true
Garage Spaces 2.0
View Y/N No
Building
Story 1
Sewer Public Sewer
Water Public
Level or Stories One
Structure Type Vinyl Siding
Schools
Elementary Schools Pevely Elem.
Middle Schools Senn-Thomas Middle
High Schools Herculaneum High
School District Dunklin R-V
Others
HOA Fee Include Other
Ownership Private
Acceptable Financing Assumable, Cash, Conventional, FHA, VA Loan
Listing Terms Assumable, Cash, Conventional, FHA, VA Loan
Special Listing Condition Standard
Read Less
Want to know what your home might be worth? Contact us for a FREE valuation!

Our team is ready to help you sell your home for the highest possible price ASAP
Bought with PaigeNFowler






