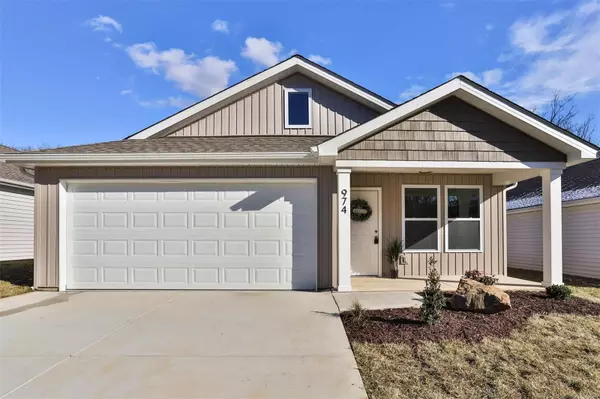$230,000
$230,000
For more information regarding the value of a property, please contact us for a free consultation.
970 Osage Villa CT Villa Ridge, MO 63089
3 Beds
2 Baths
1,229 SqFt
Key Details
Sold Price $230,000
Property Type Single Family Home
Sub Type Single Family Residence
Listing Status Sold
Purchase Type For Sale
Square Footage 1,229 sqft
Price per Sqft $187
Subdivision Manors At Villa Trail
MLS Listing ID 23012133
Sold Date 05/25/23
Style Traditional,Ranch
Bedrooms 3
Full Baths 2
HOA Fees $22/ann
Year Built 2023
Annual Tax Amount $147
Lot Size 6,534 Sqft
Acres 0.15
Lot Dimensions 146x46
Property Sub-Type Single Family Residence
Property Description
Ask about limited time seller paid incentives! Up to $4000 towards closing costs or interest rate buy down! These MOVE-IN READY homes are conveniently located, low maintenance, and a community-focused development brought to you by your friends at Next Level Construction. 3 bedroom, 2 bathroom. Over 1200 square feet of elegant living space and there is nothing standard about this list of standard features. Stunning and bright with natural light, designer lighting and luxury vinyl plank flooring throughout the home. Extra wide hallways and doorways for easy access. 3 spacious bedrooms including the master suite boasting granite vanity and walk-in shower. Your designer kitchen is equipped with stainless appliances, quality white shaker cabinetry and granite counters at your breakfast bar with vaulted ceilings leading into your breakfast room and great room. Sliding door exits to your large patio. Ask about 100% financing. Close in 30 days or less!! Duplicate listing of 23004691.
Location
State MO
County Franklin
Area 361 - Pacific/Meramec R-3
Rooms
Basement None
Main Level Bedrooms 3
Interior
Interior Features Dining/Living Room Combo, Kitchen/Dining Room Combo, Open Floorplan, Vaulted Ceiling(s), Walk-In Closet(s), Shower, Breakfast Bar, Breakfast Room, Custom Cabinetry, Eat-in Kitchen, Granite Counters, Solid Surface Countertop(s)
Heating Forced Air, Electric
Cooling Central Air, Electric
Fireplaces Type None
Fireplace Y
Appliance Dishwasher, Microwave, Electric Range, Electric Oven, Refrigerator, Stainless Steel Appliance(s), Electric Water Heater
Exterior
Parking Features true
Garage Spaces 2.0
View Y/N No
Building
Lot Description Adjoins Wooded Area, Level
Story 1
Builder Name Next Level Construction
Sewer Lagoon
Water Public
Level or Stories One
Structure Type Vinyl Siding
Schools
Elementary Schools Coleman Elem.
Middle Schools Meramec Valley Middle
High Schools Pacific High
School District Meramec Valley R-Iii
Others
Ownership Private
Acceptable Financing Cash, Conventional, FHA, USDA, VA Loan
Listing Terms Cash, Conventional, FHA, USDA, VA Loan
Special Listing Condition Standard
Read Less
Want to know what your home might be worth? Contact us for a FREE valuation!

Our team is ready to help you sell your home for the highest possible price ASAP
Bought with MelissaMDeranja






