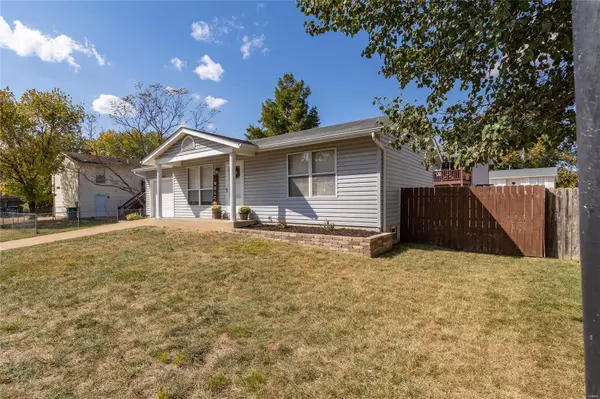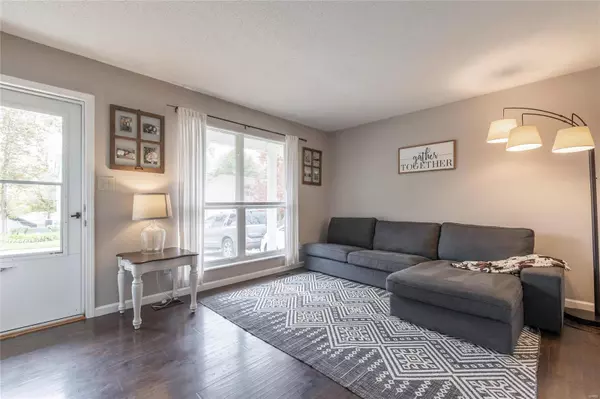$200,000
$189,000
5.8%For more information regarding the value of a property, please contact us for a free consultation.
5265 Parkview CIR Imperial, MO 63052
2 Beds
2 Baths
1,220 SqFt
Key Details
Sold Price $200,000
Property Type Single Family Home
Sub Type Single Family Residence
Listing Status Sold
Purchase Type For Sale
Square Footage 1,220 sqft
Price per Sqft $163
Subdivision Seckman Valley Estates
MLS Listing ID 22067191
Sold Date 11/29/22
Style Ranch,Traditional
Bedrooms 2
Full Baths 2
HOA Fees $8/ann
Year Built 1995
Annual Tax Amount $1,513
Lot Size 6,098 Sqft
Acres 0.14
Lot Dimensions 65x82x65x85
Property Sub-Type Single Family Residence
Property Description
Welcome Home - Beautiful, charming & completely updated - Perfect for the first-time home buyer or someone looking to downsize. Notice the quality, style & attention to detail! You will fall in love the minute you walk through the front door - beautiful new flooring & trim throughout the entire home, stylish panel & barn doors, new lighting & fans; updated kitchen with coordinating countertops, white cabinets, copper farm house sink, pantry, stainless appliances and great paint colors to complete the look! Lower level is fully finished w/ family room, a sleeping area that is currently used as a bedroom suite or it could fit your personal lifestyle as an office space, craft room or playroom. There is also a separate laundry room w/storage. The back yard is perfect size, level, low maintenance & fully fenced for privacy. It's move in ready & located in a small, private subdivision with friendly neighbors, a Great School District & easy access to I-55. Open House Sat 10/22 11-1
Location
State MO
County Jefferson
Area 396 - Windsor
Rooms
Basement 8 ft + Pour, Full, Partially Finished, Sleeping Area
Main Level Bedrooms 2
Interior
Interior Features Kitchen/Dining Room Combo, Custom Cabinetry, Eat-in Kitchen, High Speed Internet
Heating Forced Air, Electric
Cooling Ceiling Fan(s), Central Air, Electric
Fireplaces Type Recreation Room, None
Fireplace Y
Appliance Electric Water Heater, Dishwasher, Disposal, Electric Range, Electric Oven, Refrigerator, Stainless Steel Appliance(s)
Exterior
Parking Features true
Garage Spaces 1.0
View Y/N No
Building
Story 1
Sewer Public Sewer
Water Public
Level or Stories One
Structure Type Vinyl Siding
Schools
Elementary Schools Windsor Elem/Windsor Inter
Middle Schools Windsor Middle
High Schools Windsor High
School District Windsor C-1
Others
HOA Fee Include Other
Ownership Private
Acceptable Financing Cash, Conventional, FHA, VA Loan
Listing Terms Cash, Conventional, FHA, VA Loan
Special Listing Condition Standard
Read Less
Want to know what your home might be worth? Contact us for a FREE valuation!

Our team is ready to help you sell your home for the highest possible price ASAP
Bought with JulieMSchaaf






