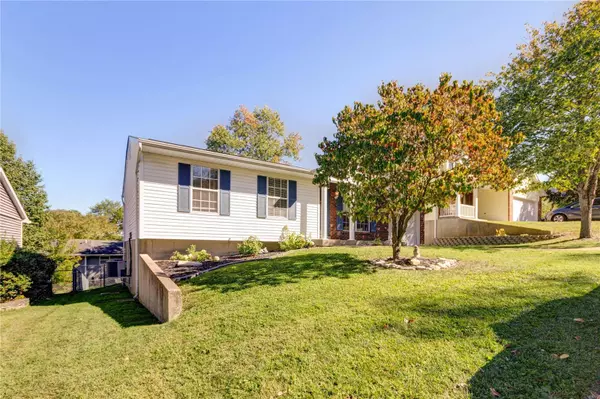$236,000
$224,900
4.9%For more information regarding the value of a property, please contact us for a free consultation.
5862 Parkmont DR Imperial, MO 63052
3 Beds
3 Baths
1,326 SqFt
Key Details
Sold Price $236,000
Property Type Single Family Home
Sub Type Single Family Residence
Listing Status Sold
Purchase Type For Sale
Square Footage 1,326 sqft
Price per Sqft $177
Subdivision Parkside Place 01
MLS Listing ID 22061241
Sold Date 11/22/22
Style Ranch,Traditional
Bedrooms 3
Full Baths 2
Half Baths 1
HOA Fees $16/ann
Year Built 1989
Annual Tax Amount $1,574
Lot Size 5,227 Sqft
Acres 0.12
Lot Dimensions 89x60
Property Sub-Type Single Family Residence
Property Description
Welcome to this lovely ranch in Imperial, completely renovated in 2020! Great landscaping, a brick front, and covered front porch greet you. Inside, the bright living room features crown molding, hardwood floors that continue into all three bedrooms, as well as stylish lighting and neutral decor that extends throughout the home. The breakfast room leads to the kitchen with luxury vinyl tile floors, gray custom cabinets w/crown molding, and stainless steel appliances. The master suite has a bay window and convenient half bathroom. Two more spacious bedrooms and an updated full bathroom with tile-surround shower completes the space. The walk-out finished lower level adds a family room, full bath, workshop area, and laundry room. Enjoy the fall weather on the deck that overlooks the patio and fenced backyard. Just moments from highways, schools, Mastodon State Park, and all of the restaurants and shopping on Imperial Main Street and historic Kimmswick. Don't miss out on this one!
Location
State MO
County Jefferson
Area 396 - Windsor
Rooms
Basement Bathroom, Full, Partially Finished, Concrete, Sump Pump, Walk-Out Access
Main Level Bedrooms 3
Interior
Interior Features Kitchen/Dining Room Combo, Breakfast Room, Kitchen Island, Eat-in Kitchen
Heating Forced Air, Electric
Cooling Ceiling Fan(s), Central Air, Electric
Flooring Carpet, Hardwood
Fireplaces Type Recreation Room, None
Fireplace Y
Appliance Electric Water Heater, Dishwasher, Disposal, Microwave, Electric Range, Electric Oven, Refrigerator, Stainless Steel Appliance(s)
Exterior
Parking Features true
Garage Spaces 1.0
View Y/N No
Building
Story 1
Sewer Public Sewer
Water Public
Level or Stories One
Structure Type Brick Veneer,Vinyl Siding
Schools
Elementary Schools Windsor Elem/Windsor Inter
Middle Schools Windsor Middle
High Schools Windsor High
School District Windsor C-1
Others
Ownership Private
Acceptable Financing Cash, Conventional, FHA, VA Loan
Listing Terms Cash, Conventional, FHA, VA Loan
Special Listing Condition Standard
Read Less
Want to know what your home might be worth? Contact us for a FREE valuation!

Our team is ready to help you sell your home for the highest possible price ASAP
Bought with Dawn RKrause






