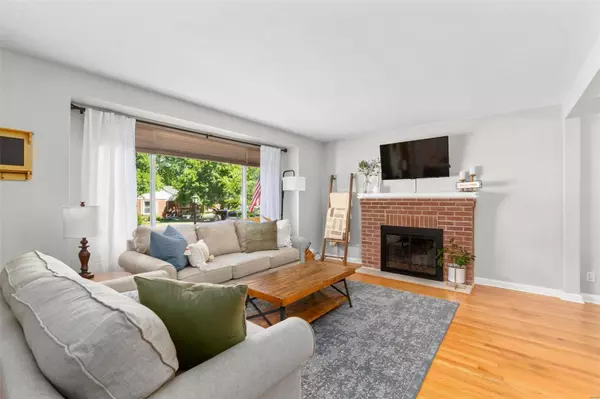$303,000
$249,900
21.2%For more information regarding the value of a property, please contact us for a free consultation.
10 Wrenwood CT Webster Groves, MO 63119
2 Beds
1 Bath
1,106 SqFt
Key Details
Sold Price $303,000
Property Type Single Family Home
Sub Type Single Family Residence
Listing Status Sold
Purchase Type For Sale
Square Footage 1,106 sqft
Price per Sqft $273
Subdivision Webster Hillside 4
MLS Listing ID 22043995
Sold Date 08/26/22
Style Ranch,Traditional
Bedrooms 2
Full Baths 1
Year Built 1948
Annual Tax Amount $3,312
Lot Size 7,802 Sqft
Acres 0.179
Lot Dimensions 65x121
Property Sub-Type Single Family Residence
Property Description
Welcome home to 10 Wrenwood Court...Darling 2 bed, 1 bath ranch nestled on a cul-de-sac that's a hop, skip, and a jump from the Webster Rec Center. It also has great accessibility to all the shops and restaurants the area has to offer, as well as Blackburn Park and major thoroughfares. This home is lovingly maintained with lots of fresh updates in the rooms that matter most. The light, bright living room flows to the dining room and kitchen that is completely re-designed with a new layout. It features 42" white custom cabinets, breakfast bar, 5 burner gas stove, and stainless appliances. Just a few steps from the dining room is the family room with vaulted ceiling and French door to the patio with level, fenced yard beyond. The main level is rounded out by the 2 bedrooms and pretty hall bath. The unfinished lower level houses the laundry and all the storage space you'll need. There is also opportunity to finish some of this space for added entertaining area. Don't miss this one!
Location
State MO
County St. Louis
Area 256 - Webster Groves
Rooms
Basement Full, Unfinished
Main Level Bedrooms 2
Interior
Interior Features Separate Dining, Open Floorplan, Custom Cabinetry, Solid Surface Countertop(s)
Heating Natural Gas, Forced Air
Cooling Ceiling Fan(s), Central Air, Electric
Flooring Hardwood
Fireplaces Number 1
Fireplaces Type Wood Burning, Living Room
Fireplace Y
Appliance Dishwasher, Disposal, Microwave, Gas Range, Gas Oven, Stainless Steel Appliance(s), Gas Water Heater
Exterior
Parking Features true
Garage Spaces 1.0
View Y/N No
Building
Lot Description Level
Story 1
Sewer Public Sewer
Water Public
Level or Stories One
Structure Type Brick Veneer,Vinyl Siding
Schools
Elementary Schools Edgar Road Elem.
Middle Schools Hixson Middle
High Schools Webster Groves High
School District Webster Groves
Others
Ownership Private
Acceptable Financing Cash, Conventional
Listing Terms Cash, Conventional
Special Listing Condition Standard
Read Less
Want to know what your home might be worth? Contact us for a FREE valuation!

Our team is ready to help you sell your home for the highest possible price ASAP
Bought with AngelaJOrman






