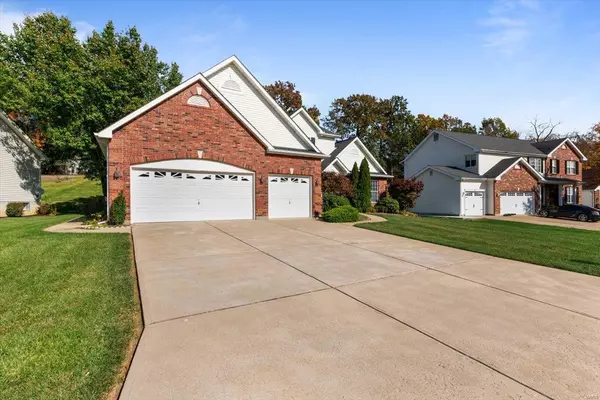$481,000
$484,900
0.8%For more information regarding the value of a property, please contact us for a free consultation.
3533 Post Valley DR O'fallon, MO 63368
4 Beds
4 Baths
3,032 SqFt
Key Details
Sold Price $481,000
Property Type Single Family Home
Sub Type Single Family Residence
Listing Status Sold
Purchase Type For Sale
Square Footage 3,032 sqft
Price per Sqft $158
Subdivision Post Meadows #2
MLS Listing ID 23066302
Sold Date 01/12/24
Style Other,Traditional
Bedrooms 4
Full Baths 3
Half Baths 1
HOA Fees $11/ann
Year Built 1999
Annual Tax Amount $4,622
Lot Size 0.320 Acres
Acres 0.32
Lot Dimensions 101x208x47x178
Property Sub-Type Single Family Residence
Property Description
Welcome to your dream home! This 4 bedroom/3.5 bath gem boasts a stunning open floor plan with cathedral ceilings and is located in Post Meadows subdivision and Wentzville schools. As you enter the home you will see newer hard wood floors, beautiful cathedral ceilings , and a captivating window wall filling the home with natural light. The kitchen has granite countertops, walk-in pantry, stainless appliances, and loads of space for cooking and entertaining. Other features include a large gas fireplace in the living room, 3 car garage with one bay being a custom size that can fit larger items such as a boat, a partially finished LL with plenty of living space and a full bath. As if that isn't enough, the master bedroom has a large walk-in closet and a master bath with a whirlpool and separate shower as well as his and her vanities. Step outside onto your patio and beautiful backyard, great for a BBQ and entertaining. Agent is related to the seller. Make it your forever home!
Location
State MO
County St. Charles
Area 416 - Wentzville-Timberland
Rooms
Basement 9 ft + Pour, Bathroom, Partially Finished, Sump Pump
Main Level Bedrooms 2
Interior
Interior Features Granite Counters, Kitchen/Dining Room Combo, Separate Dining, Walk-In Pantry, Bookcases, Cathedral Ceiling(s), Open Floorplan, Special Millwork, Double Vanity, Separate Shower, Two Story Entrance Foyer
Heating Forced Air, Natural Gas
Cooling Ceiling Fan(s), Central Air, Electric
Flooring Carpet, Hardwood
Fireplaces Number 1
Fireplaces Type Great Room, Recreation Room
Fireplace Y
Appliance Dishwasher, Disposal, Electric Cooktop, Microwave, Electric Range, Electric Oven, Refrigerator, Stainless Steel Appliance(s), Gas Water Heater
Laundry Main Level
Exterior
Exterior Feature Balcony
Parking Features true
Garage Spaces 3.0
Utilities Available Natural Gas Available
View Y/N No
Building
Story 1.5
Sewer Public Sewer
Water Public
Level or Stories One and One Half
Structure Type Brick,Vinyl Siding
Schools
Elementary Schools Crossroads Elem.
Middle Schools Frontier Middle
High Schools Liberty
School District Wentzville R-Iv
Others
Ownership Private
Acceptable Financing Cash, Conventional, FHA, VA Loan
Listing Terms Cash, Conventional, FHA, VA Loan
Special Listing Condition Standard
Read Less
Want to know what your home might be worth? Contact us for a FREE valuation!

Our team is ready to help you sell your home for the highest possible price ASAP
Bought with MeganKaup






