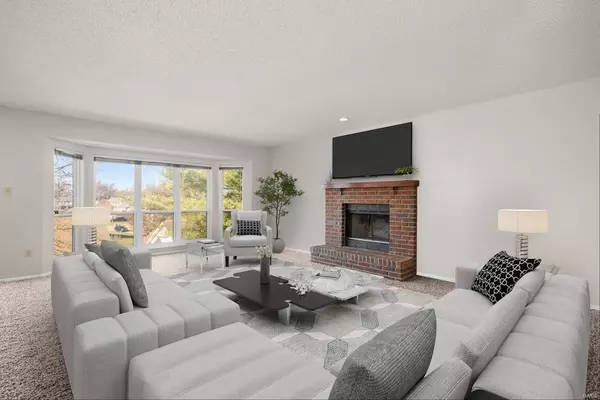$354,000
$359,900
1.6%For more information regarding the value of a property, please contact us for a free consultation.
1821 Basket Oak DR St Charles, MO 63303
4 Beds
4 Baths
2,514 SqFt
Key Details
Sold Price $354,000
Property Type Single Family Home
Sub Type Single Family Residence
Listing Status Sold
Purchase Type For Sale
Square Footage 2,514 sqft
Price per Sqft $140
Subdivision Hidden Oaks
MLS Listing ID 23074209
Sold Date 01/19/24
Style Traditional,Other
Bedrooms 4
Full Baths 3
Half Baths 1
Year Built 1994
Annual Tax Amount $3,875
Lot Size 8,712 Sqft
Acres 0.2
Lot Dimensions 0.2 acres
Property Sub-Type Single Family Residence
Property Description
Enter through the updated front door to find this beautifully updated 4 bed/4 bath home with brand new LVP flooring and carpet throughout the home. The open, yet segmented main level is perfect for entertaining. It contains an open model from the kitchen to the living room, and also has a separate formal dining room, office space, and laundry room. Near the living room and wood burning fireplace, you enter through the double patio doors to find a large, freshly stained patio. The upstairs contains 4 bedrooms, with one of them being a large master with a walk-in closet and its own bath containing a shower and a tub. All the bathrooms in the house are clean with updates, and you will find new light fixtures throughout the home. In the walk-out basement, you will find tons of space and a full bathroom that is ready for your touches! Very close to all the amenities of Downtown St. Charles. Additional Rooms: Mud Room
Location
State MO
County St. Charles
Area 403 - St. Charles
Rooms
Basement Bathroom, Full, Concrete, Sump Pump, Walk-Out Access
Interior
Interior Features Double Vanity, Whirlpool, Separate Dining, Breakfast Bar, Butler Pantry
Heating Forced Air, Natural Gas
Cooling Central Air, Electric
Flooring Carpet
Fireplaces Number 1
Fireplaces Type Living Room, Wood Burning
Fireplace Y
Appliance Dishwasher, Range, Electric Range, Electric Oven, Gas Water Heater
Exterior
Exterior Feature Balcony
Parking Features true
Garage Spaces 2.0
View Y/N No
Building
Lot Description Corner Lot
Story 2
Sewer Public Sewer
Water Public
Level or Stories Two
Structure Type Vinyl Siding
Schools
Elementary Schools Lincoln Elem.
Middle Schools Jefferson / Hardin
High Schools St. Charles High
School District St. Charles R-Vi
Others
Ownership Private
Acceptable Financing Cash, Conventional, FHA, VA Loan
Listing Terms Cash, Conventional, FHA, VA Loan
Special Listing Condition Standard
Read Less
Want to know what your home might be worth? Contact us for a FREE valuation!

Our team is ready to help you sell your home for the highest possible price ASAP
Bought with SeanWhite






