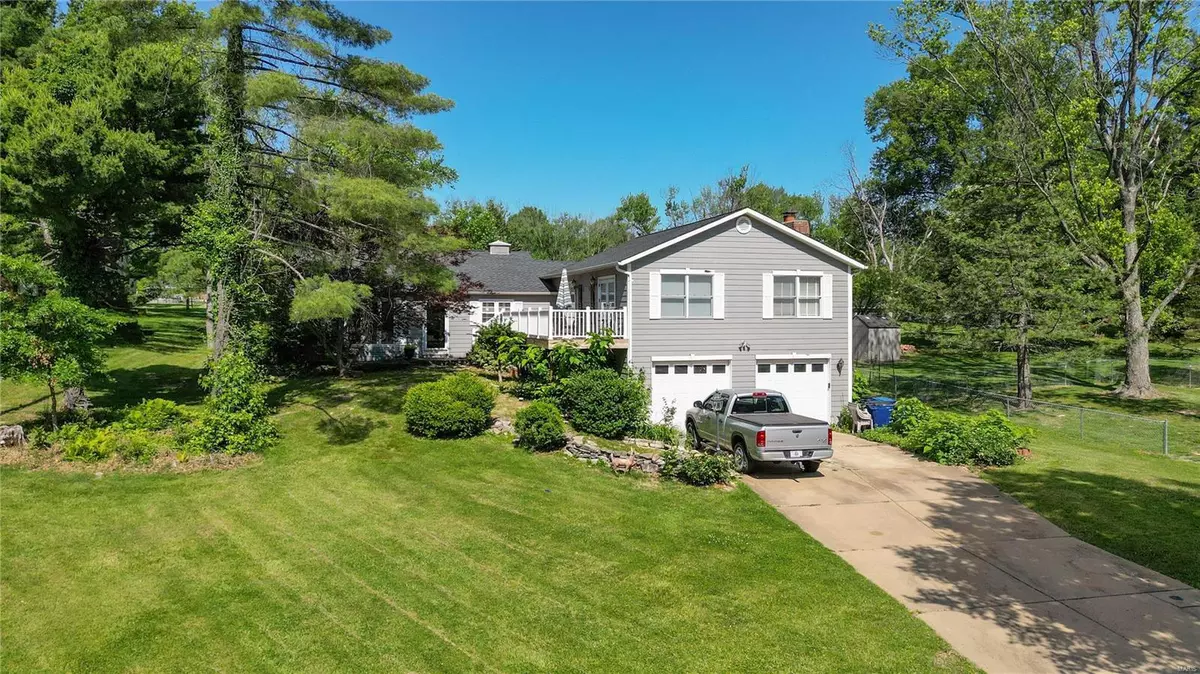$365,000
$375,000
2.7%For more information regarding the value of a property, please contact us for a free consultation.
100 Mar El CT Ellisville, MO 63011
3 Beds
3 Baths
2,348 SqFt
Key Details
Sold Price $365,000
Property Type Single Family Home
Sub Type Single Family Residence
Listing Status Sold
Purchase Type For Sale
Square Footage 2,348 sqft
Price per Sqft $155
Subdivision Mar-El Court Add 3
MLS Listing ID 22046577
Sold Date 06/26/23
Style Ranch,Traditional
Bedrooms 3
Full Baths 3
Year Built 1955
Annual Tax Amount $4,201
Lot Size 1.330 Acres
Acres 1.33
Lot Dimensions 124x614x99x544
Property Sub-Type Single Family Residence
Property Description
Open House 5-27 from 1-3!!Absolutely charming ranch in the heart of Ellisville. Huge 1.3 acre yard , with finished walk out lower level with additional bonus room, and full bath. Spacious kitchen with a breakfast room, and a formal dining room for all the gatherings . Relax in front of the fireplace and entertain in the 30 X 30 great room. Oversized 2 car garage and large parking area. So many entertaining and relaxing spaces in this beautiful must see home! A few of big ticket items have already been replaced list includes include newer roof and HVAC system , Ideal location with easy access to shopping, dining and entertainment. Get your buyer there today! Additional Rooms: Sun Room
Location
State MO
County St. Louis
Area 348 - Marquette
Rooms
Basement 8 ft + Pour, Bathroom, Partially Finished, Sump Pump, Walk-Out Access
Main Level Bedrooms 3
Interior
Interior Features Bookcases, High Ceilings, Open Floorplan, Breakfast Bar, Custom Cabinetry, Eat-in Kitchen, Dining/Living Room Combo, Separate Dining
Heating Natural Gas, Dual Fuel/Off Peak, Forced Air
Cooling Central Air, Electric
Flooring Carpet
Fireplaces Number 1
Fireplaces Type Great Room, Wood Burning
Fireplace Y
Appliance Gas Water Heater, Dishwasher, Disposal, Dryer, Gas Cooktop, Microwave, Gas Range, Gas Oven, Refrigerator, Washer
Exterior
Parking Features true
Garage Spaces 2.0
View Y/N No
Building
Lot Description Adjoins Common Ground, Adjoins Open Ground
Story 1
Sewer Public Sewer
Water Public
Level or Stories One
Structure Type Vinyl Siding
Schools
Elementary Schools Westridge Elem.
Middle Schools Crestview Middle
High Schools Marquette Sr. High
School District Rockwood R-Vi
Others
Ownership Private
Acceptable Financing Cash, Conventional, FHA, VA Loan
Listing Terms Cash, Conventional, FHA, VA Loan
Special Listing Condition Standard
Read Less
Want to know what your home might be worth? Contact us for a FREE valuation!

Our team is ready to help you sell your home for the highest possible price ASAP
Bought with ImeldaGonzalez






