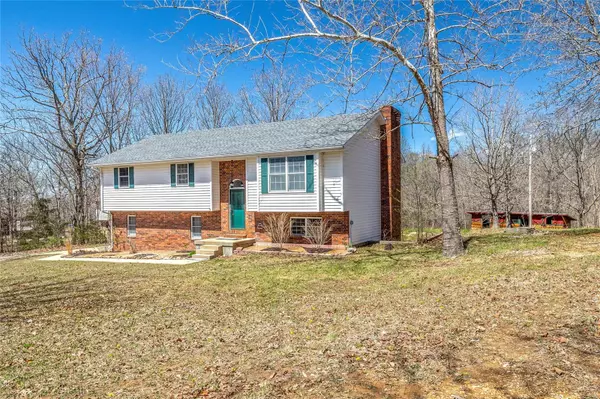$231,750
$225,000
3.0%For more information regarding the value of a property, please contact us for a free consultation.
17075 Leaf LN St Robert, MO 65584
4 Beds
3 Baths
2,100 SqFt
Key Details
Sold Price $231,750
Property Type Single Family Home
Sub Type Single Family Residence
Listing Status Sold
Purchase Type For Sale
Square Footage 2,100 sqft
Price per Sqft $110
MLS Listing ID 22021155
Sold Date 06/28/22
Style Split Foyer
Bedrooms 4
Full Baths 3
Year Built 1992
Annual Tax Amount $996
Lot Size 0.880 Acres
Acres 0.88
Lot Dimensions 0*0
Property Sub-Type Single Family Residence
Property Description
Drop what you are doing and hurry to see this 4 bedroom, 3 bath home with an oversized 2 car garage located in a peaceful, low traffic area-only 7 homes on the street! The owners have done a lot of recent updates to include new paint, new vinyl plank flooring, and a new HVAC system in the summer of 2017. The main floor offers 3 bedrooms, 2 baths, open floor plan, vaulted ceilings, and a door to the large back deck. In the basement you will find an additional bedroom, large family room with a wet bar, wood burning, fireplace, laundry area, an additional bathroom, and door to the back yard patio with the hot tub. The yard is gorgeous and offers wooded views, apple trees, blackberry bushes, raised garden beds, and an outbuilding that has been used in the past for horses and a chicken coup! Plus, deer and turkey are frequent visitors to the home! Got an RV? Owner had a drain installed to empty the tanks. This many perks means you don't want to wait-schedule your showing now!
Location
State MO
County Pulaski
Area 802 - St Robert
Rooms
Basement Bathroom, Concrete, Sleeping Area, Walk-Out Access
Main Level Bedrooms 3
Interior
Interior Features Kitchen Island, Workshop/Hobby Area, Dining/Living Room Combo, Kitchen/Dining Room Combo, Open Floorplan, Vaulted Ceiling(s), Bar
Heating Electric, Heat Pump
Cooling Ceiling Fan(s), Central Air, Electric, Heat Pump
Fireplaces Number 1
Fireplaces Type Recreation Room, Insert, Wood Burning, Basement, Family Room
Fireplace Y
Appliance Dishwasher, Electric Range, Electric Oven, Refrigerator, Electric Water Heater
Exterior
Parking Features true
Garage Spaces 2.0
View Y/N No
Building
Lot Description Adjoins Wooded Area, Level
Sewer Septic Tank
Water Public
Level or Stories Multi/Split
Structure Type Stone Veneer,Brick Veneer,Frame,Vinyl Siding
Schools
Elementary Schools Waynesville R-Vi
Middle Schools Waynesville Middle
High Schools Waynesville Sr. High
School District Waynesville R-Vi
Others
Ownership Private
Acceptable Financing Cash, Conventional, FHA, USDA, VA Loan
Listing Terms Cash, Conventional, FHA, USDA, VA Loan
Special Listing Condition Standard
Read Less
Want to know what your home might be worth? Contact us for a FREE valuation!

Our team is ready to help you sell your home for the highest possible price ASAP
Bought with AlanaVHancock






