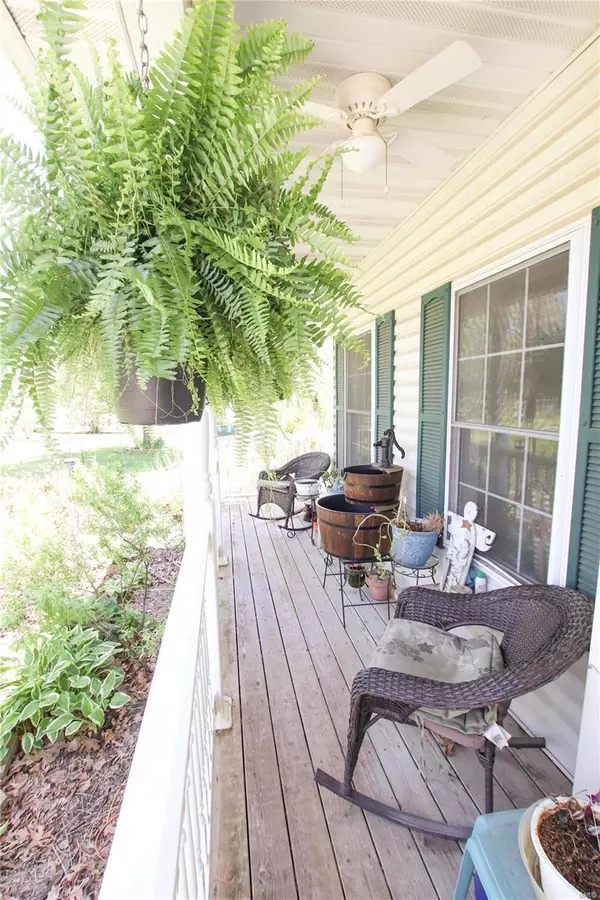$427,000
$425,000
0.5%For more information regarding the value of a property, please contact us for a free consultation.
3383 S Highway 185 Sullivan, MO 63080
3 Beds
4 Baths
3,377 SqFt
Key Details
Sold Price $427,000
Property Type Single Family Home
Sub Type Single Family Residence
Listing Status Sold
Purchase Type For Sale
Square Footage 3,377 sqft
Price per Sqft $126
Subdivision Caseyville Estates
MLS Listing ID 22031067
Sold Date 07/01/22
Style Other,Traditional
Bedrooms 3
Full Baths 2
Half Baths 2
Year Built 2003
Annual Tax Amount $3,275
Lot Size 9.370 Acres
Acres 9.37
Property Sub-Type Single Family Residence
Property Description
Please Note, Open House Cancelled. First time offered! Welcome to this beautifully built two story home on 9.37 acres. With over 3,000 sqft of living space this home has it all. Main level offers a large living room with vaulted ceilings and a beautiful stone fireplace. Living room is open to your eat in kitchen. Kitchen has custom maple cabinetry and island. Off of the kitchen you will find your formal dining room and formal living room, or an ideal spot for your home office! Main level also has a half bath and laundry room/mud room off the two car garage. Upstairs you will find an exceptional master suite with vaulted ceiling and full master bath. Down the hall you will find two more spare bedrooms a full bath and secondary laundry room. Basement is partially finished offering tile floors and a half bath. Unfinished portion of basement offers full size windows and opportunity for additional living space/bedrooms. Outside you will find a wrap around porch and a spacious deck.
Location
State MO
County Franklin
Area 364 - Sullivan C-2(Frnkl)
Rooms
Basement Bathroom, Egress Window, Full, Partially Finished, Walk-Out Access
Interior
Interior Features Entrance Foyer, Kitchen Island, Custom Cabinetry, Eat-in Kitchen, Pantry, Separate Dining, Open Floorplan, Vaulted Ceiling(s), Separate Shower
Heating Forced Air, Propane, Wood
Cooling Central Air, Electric
Flooring Carpet
Fireplaces Number 1
Fireplaces Type Ventless, Living Room, Recreation Room
Fireplace Y
Appliance Electric Water Heater, Dishwasher, Double Oven, Electric Cooktop, Refrigerator
Laundry 2nd Floor, Main Level
Exterior
Parking Features true
Garage Spaces 2.0
Utilities Available Natural Gas Available
View Y/N No
Building
Lot Description Adjoins Wooded Area
Story 2
Sewer Septic Tank
Water Well
Level or Stories Two
Structure Type Vinyl Siding
Schools
Elementary Schools Sullivan Elem.
Middle Schools Sullivan Middle
High Schools Sullivan Sr. High
School District Sullivan
Others
Ownership Private
Acceptable Financing Cash, Conventional
Listing Terms Cash, Conventional
Special Listing Condition Standard
Read Less
Want to know what your home might be worth? Contact us for a FREE valuation!

Our team is ready to help you sell your home for the highest possible price ASAP
Bought with KellyAJohnston






