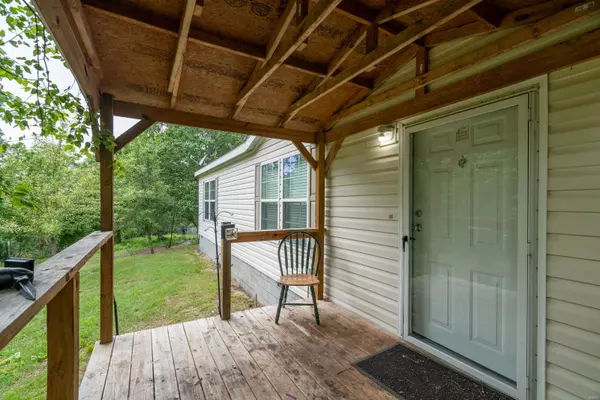$181,100
$170,000
6.5%For more information regarding the value of a property, please contact us for a free consultation.
20602 Laramie RD St Robert, MO 65584
3 Beds
2 Baths
1,512 SqFt
Key Details
Sold Price $181,100
Property Type Single Family Home
Sub Type Single Family Residence
Listing Status Sold
Purchase Type For Sale
Square Footage 1,512 sqft
Price per Sqft $119
MLS Listing ID 24026675
Sold Date 07/03/24
Style Traditional
Bedrooms 3
Full Baths 2
Year Built 2017
Annual Tax Amount $792
Lot Size 1.180 Acres
Acres 1.18
Lot Dimensions 1.18
Property Sub-Type Single Family Residence
Property Description
Discover the perfect blend of comfort & functionality in this spacious 3-bed, 2-bath home, set on over an acre of serene land. Ideal for those seeking a peaceful retreat, this property offers ample privacy & modern conveniences. Step inside to find a sunroom that bathes the home in natural light, a modern kitchen, and large pantry and closets providing abundant storage space. Each room features ceiling fans, ensuring comfort throughout the year. The property boasts a rich history, with the current owners previously running a successful nursery and landscaping business. The greenhouse is fully equipped with electricity, water, and an exhaust fan, ready for your horticultural projects. Additional storage buildings and carports offer versatile spaces for all your needs. Enjoy low utility costs and the tranquility of country living, while still being close to local amenities. Schedule your showing today. *Seller is offering 1year home warranty up to $500 with acceptable offer* Additional Rooms: Sun Room
Location
State MO
County Pulaski
Area 813 - Waynesville
Rooms
Basement Crawl Space
Main Level Bedrooms 3
Interior
Interior Features Double Vanity, Tub, Kitchen/Dining Room Combo, Breakfast Bar, Eat-in Kitchen, Pantry, Open Floorplan, Walk-In Closet(s)
Heating Forced Air, Electric
Cooling Ceiling Fan(s), Central Air, Electric
Flooring Carpet
Fireplace Y
Appliance Dishwasher, Range Hood, Electric Range, Electric Oven, Refrigerator, Electric Water Heater
Exterior
Parking Features false
View Y/N No
Building
Lot Description Adjoins Wooded Area, Corner Lot
Story 1
Sewer Septic Tank
Water Public
Level or Stories One
Structure Type Vinyl Siding
Schools
Elementary Schools Waynesville R-Vi
Middle Schools Waynesville Middle
High Schools Waynesville Sr. High
School District Waynesville R-Vi
Others
Ownership Private
Acceptable Financing Cash, Conventional, FHA, Other, USDA, VA Loan
Listing Terms Cash, Conventional, FHA, Other, USDA, VA Loan
Special Listing Condition Standard
Read Less
Want to know what your home might be worth? Contact us for a FREE valuation!

Our team is ready to help you sell your home for the highest possible price ASAP
Bought with JustinARichardson






