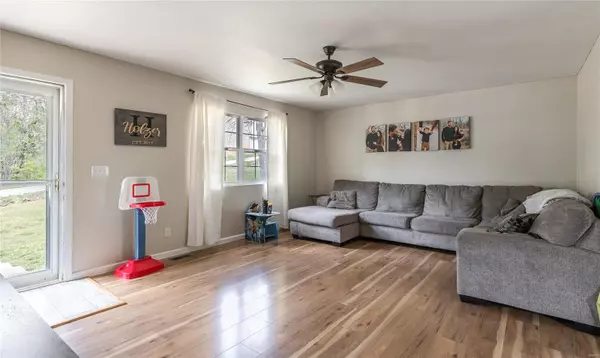$206,000
$210,000
1.9%For more information regarding the value of a property, please contact us for a free consultation.
24478 Trolley LN St Robert, MO 65584
3 Beds
3 Baths
1,797 SqFt
Key Details
Sold Price $206,000
Property Type Single Family Home
Sub Type Single Family Residence
Listing Status Sold
Purchase Type For Sale
Square Footage 1,797 sqft
Price per Sqft $114
Subdivision Thousand Hills
MLS Listing ID 23021290
Sold Date 06/22/23
Style Raised Ranch,Traditional
Bedrooms 3
Full Baths 2
Half Baths 1
Year Built 2006
Annual Tax Amount $891
Lot Size 0.260 Acres
Acres 0.26
Lot Dimensions 0.260
Property Sub-Type Single Family Residence
Property Description
Welcome to your new home! This 3 bed, 2.5 bath home is located in an amazing neighborhood near Fort Leonard Wood and has been recently updated from top to bottom. Enjoy the new paint throughout and the updated flooring including hardwood and laminate for a modern feel. The kitchen will be a dream come true with stainless steel appliances, granite counter tops, beautiful cabinetry, and plenty of room for cooking up delicious meals. Relax in your own backyard oasis that features an above ground pool surrounded by a fence for added privacy while you enjoy summer days outside. Unwind in the modern bathrooms which have been recently updated with stylish fixtures that are sure to make you feel like royalty! Don't miss out on this incredible opportunity - schedule a showing today!
Location
State MO
County Pulaski
Area 802 - St Robert
Rooms
Basement Bathroom, Partial, Sleeping Area
Main Level Bedrooms 3
Interior
Interior Features Shower, Vaulted Ceiling(s), Walk-In Closet(s), Eat-in Kitchen, Granite Counters, Pantry, Kitchen/Dining Room Combo
Heating Forced Air, Electric
Cooling Ceiling Fan(s), Central Air, Electric
Flooring Carpet, Hardwood
Fireplaces Type None, Recreation Room
Fireplace Y
Appliance Dishwasher, Disposal, Microwave, Electric Range, Electric Oven, Refrigerator, Stainless Steel Appliance(s), Electric Water Heater
Exterior
Parking Features true
Garage Spaces 1.0
View Y/N No
Building
Lot Description Adjoins Wooded Area
Story 1
Sewer Public Sewer
Water Public
Level or Stories One
Structure Type Vinyl Siding
Schools
Elementary Schools Waynesville R-Vi
Middle Schools Waynesville Middle
High Schools Waynesville Sr. High
School District Waynesville R-Vi
Others
Ownership Private
Acceptable Financing Cash, Conventional, FHA, Other, USDA, VA Loan
Listing Terms Cash, Conventional, FHA, Other, USDA, VA Loan
Special Listing Condition Standard
Read Less
Want to know what your home might be worth? Contact us for a FREE valuation!

Our team is ready to help you sell your home for the highest possible price ASAP
Bought with JeremiahKSteelman






