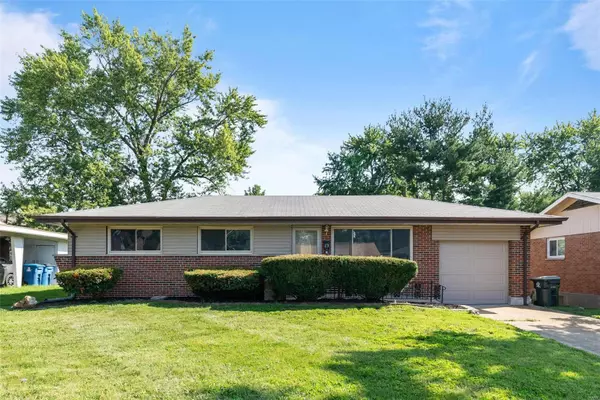$206,000
$199,900
3.1%For more information regarding the value of a property, please contact us for a free consultation.
13 Flamingo DR Hazelwood, MO 63042
3 Beds
2 Baths
1,515 SqFt
Key Details
Sold Price $206,000
Property Type Single Family Home
Sub Type Single Family Residence
Listing Status Sold
Purchase Type For Sale
Square Footage 1,515 sqft
Price per Sqft $135
Subdivision Hazel Woods
MLS Listing ID 24050094
Sold Date 09/26/24
Style Ranch,Traditional
Bedrooms 3
Full Baths 2
Year Built 1956
Annual Tax Amount $1,981
Lot Size 7,562 Sqft
Acres 0.174
Lot Dimensions see tax records
Property Sub-Type Single Family Residence
Property Description
Welcome to your new haven! This cozy ranch-style gem packs a punch w/ 1515 sqft of total living area, 3 bedrooms, 2 full baths (1 on main level, 1 in the lower level) & a 1 car garage. The kitchen is ready to make all your culinary dreams come true w/ its white shaker cabinets, stainless appliances, & a gas stove that'll make you feel like a gourmet chef (even if you're just reheating leftovers). Granite countertops? Check. Tiled tub surround? Check. Black hardware pulls & fresh paint? Check & check. We've even upgraded the flooring to luxury vinyl plank – because you deserve to feel fancy every time you walk from room to room. The lower level boast a rec room that's perfect for movie nights, game days, or just escaping from reality. Full bath/ laundry room. Bonus room w/ closet & a storage room is ready for your collection of seasonal decorations. Out back is a level fenced yard that is ideal for pets, kids, or your next barbecue, & includes a shed for storing all your lawn equipment.
Location
State MO
County St. Louis
Area 48 - Hazelwood West
Rooms
Basement 8 ft + Pour, Bathroom, Partially Finished, Sleeping Area, Storage Space
Main Level Bedrooms 3
Interior
Interior Features Breakfast Bar, Granite Counters, Dining/Living Room Combo
Heating Natural Gas, Forced Air
Cooling Central Air, Electric
Flooring Carpet
Fireplaces Type Recreation Room
Fireplace Y
Appliance Dishwasher, Microwave, Gas Range, Gas Oven, Gas Water Heater
Exterior
Parking Features true
Garage Spaces 1.0
View Y/N No
Building
Lot Description Level
Story 1
Sewer Public Sewer
Water Public
Level or Stories One
Structure Type Brick Veneer,Vinyl Siding
Schools
Elementary Schools Garrett Elem.
Middle Schools West Middle
High Schools Hazelwood West High
School District Hazelwood
Others
Ownership Private
Acceptable Financing Cash, Conventional, FHA, VA Loan
Listing Terms Cash, Conventional, FHA, VA Loan
Special Listing Condition Standard
Read Less
Want to know what your home might be worth? Contact us for a FREE valuation!

Our team is ready to help you sell your home for the highest possible price ASAP
Bought with HeatherRBehrmann






