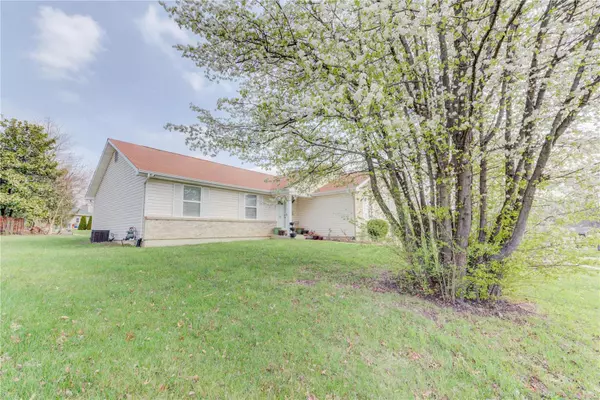$325,000
$350,000
7.1%For more information regarding the value of a property, please contact us for a free consultation.
190 Rue Grand DR Lake St Louis, MO 63367
3 Beds
3 Baths
2,338 SqFt
Key Details
Sold Price $325,000
Property Type Single Family Home
Sub Type Single Family Residence
Listing Status Sold
Purchase Type For Sale
Square Footage 2,338 sqft
Price per Sqft $139
Subdivision Lsl #6 Resub #106 & 123
MLS Listing ID 22012093
Sold Date 06/13/22
Style Ranch,Traditional
Bedrooms 3
Full Baths 3
HOA Fees $50/ann
Year Built 1994
Annual Tax Amount $3,164
Lot Size 0.259 Acres
Acres 0.259
Lot Dimensions 44/135x184/112
Property Sub-Type Single Family Residence
Property Description
Welcome home to Rue Grand Drive, which is situated on a corner lot with in walking distance to the Lake St. Louis Lake, where you can enjoy lake life along with other great amenities including a club house, pool and tennis courts. As you enter the home you are greeted with beautiful laminate flooring and a vaulted ceiling in the family room with a cozy fireplace where you can warm up during those chilly winter months. The family room flows nicely into the kitchen with beautiful quartz counter tops, tile flooring and space for your family gatherings. The french doors lead you out onto your own private deck. Just off the kitchen there is a mud room and option for a main floor laundry that leads out to the over sized two car garage.
As you walk down the hallway, there is a full bathroom, two bedrooms and the main bedroom with an ensuite bathroom and a walk in closet. The basement includes extra rooms, full bath and ample closet space for storage and a second laundry and fireplace hookup. Additional Rooms: Mud Room
Location
State MO
County St. Charles
Area 415 - Wentzville-Holt
Rooms
Basement 8 ft + Pour, Partially Finished, Concrete, Sleeping Area, Sump Pump
Main Level Bedrooms 3
Interior
Interior Features Breakfast Room, Custom Cabinetry, Eat-in Kitchen, Double Vanity, Tub, Kitchen/Dining Room Combo, Entrance Foyer, Vaulted Ceiling(s)
Heating Forced Air, Electric
Cooling Central Air, Electric
Fireplaces Number 1
Fireplaces Type Family Room, Recreation Room
Fireplace Y
Appliance Dishwasher, Disposal, Microwave, Electric Range, Electric Oven, Refrigerator, Electric Water Heater
Exterior
Parking Features true
Garage Spaces 2.0
Utilities Available Natural Gas Available
View Y/N No
Building
Lot Description Adjoins Open Ground, Corner Lot, Sprinklers In Front, Sprinklers In Rear
Story 1
Sewer Public Sewer
Water Public
Level or Stories One
Structure Type Stone Veneer,Brick Veneer,Vinyl Siding
Schools
Elementary Schools Lakeview Elem.
Middle Schools Wentzville Middle
High Schools Holt Sr. High
School District Wentzville R-Iv
Others
Ownership Private
Acceptable Financing Cash, Conventional, FHA, VA Loan
Listing Terms Cash, Conventional, FHA, VA Loan
Special Listing Condition Standard
Read Less
Want to know what your home might be worth? Contact us for a FREE valuation!

Our team is ready to help you sell your home for the highest possible price ASAP
Bought with JasonWJacobs






