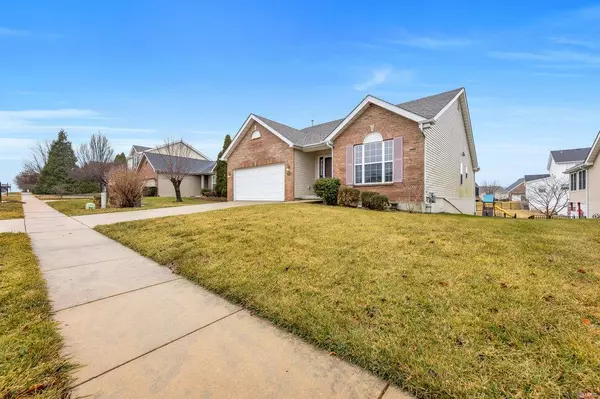$335,000
$355,000
5.6%For more information regarding the value of a property, please contact us for a free consultation.
2262 Amberleigh DR Maryville, IL 62062
3 Beds
3 Baths
3,065 SqFt
Key Details
Sold Price $335,000
Property Type Single Family Home
Sub Type Single Family Residence
Listing Status Sold
Purchase Type For Sale
Square Footage 3,065 sqft
Price per Sqft $109
Subdivision Villages/Amberleigh
MLS Listing ID 24002694
Sold Date 04/03/24
Style Traditional,Ranch
Bedrooms 3
Full Baths 3
HOA Fees $31/ann
Year Built 2010
Annual Tax Amount $3,537
Lot Size 7,275 Sqft
Acres 0.167
Lot Dimensions 60 x 121.27
Property Sub-Type Single Family Residence
Property Description
Welcome to the desirable Villages of Amberleigh! This elegant property spans over 3,000 sq ft and features 3 bedrooms and 3 full baths. Experience your own private retreat in the impressively sized master bedroom with en suite bathroom, providing a luxurious and private space. The additional bedrooms are well-sized, perfect for family or guests. The heart of this home is the expansive living room, adorned with vaulted ceilings providing a spacious and airy feel for your relaxing evenings and hosting gatherings. Enjoy meals in the adjacent spacious kitchen with center island or out on the newer composite deck; perfect for coffee, cocktails or watching the sunset. Opportunities await in the finished walkout basement offering access to the unbeatable outdoor living space with a fenced backyard, patio AND just a short distance from the community pool! This home combines suburban living with the benefits of community amenities. It's more than just a house; it's a place to call home.
Location
State IL
County Madison
Rooms
Basement Bathroom, Partially Finished, Walk-Out Access
Main Level Bedrooms 3
Interior
Interior Features Vaulted Ceiling(s), Walk-In Closet(s), Entrance Foyer, Kitchen/Dining Room Combo, Kitchen Island, Eat-in Kitchen, Pantry, Double Vanity
Heating Forced Air, Natural Gas
Cooling Central Air, Electric
Flooring Carpet, Hardwood
Fireplaces Number 1
Fireplaces Type Recreation Room
Fireplace Y
Appliance Gas Water Heater, Dishwasher, Microwave, Electric Range, Electric Oven, Refrigerator
Laundry Main Level
Exterior
Parking Features true
Garage Spaces 2.0
Utilities Available Natural Gas Available
View Y/N No
Building
Lot Description Near Public Transit
Story 1
Sewer Public Sewer
Water Public
Level or Stories One
Structure Type Vinyl Siding
Schools
Elementary Schools Collinsville Dist 10
Middle Schools Collinsville Dist 10
High Schools Collinsville
School District Collinsville Dist 10
Others
HOA Fee Include Other
Ownership Private
Acceptable Financing Cash, Conventional, FHA, USDA, VA Loan
Listing Terms Cash, Conventional, FHA, USDA, VA Loan
Special Listing Condition Standard
Read Less
Want to know what your home might be worth? Contact us for a FREE valuation!

Our team is ready to help you sell your home for the highest possible price ASAP
Bought with VictoriaDittman






