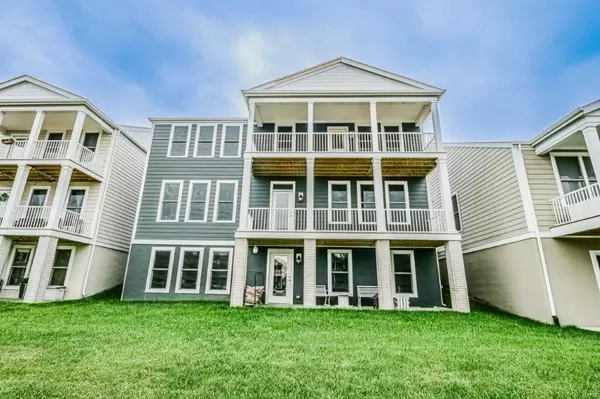$515,000
$525,000
1.9%For more information regarding the value of a property, please contact us for a free consultation.
378 Tiber PL St Charles, MO 63301
4 Beds
3 Baths
2,416 SqFt
Key Details
Sold Price $515,000
Property Type Single Family Home
Sub Type Single Family Residence
Listing Status Sold
Purchase Type For Sale
Square Footage 2,416 sqft
Price per Sqft $213
Subdivision New Town At St Chas Ph 10B #2
MLS Listing ID 23048569
Sold Date 02/21/24
Style Craftsman,Other
Bedrooms 4
Full Baths 2
Half Baths 1
HOA Fees $70/ann
Year Built 2022
Annual Tax Amount $2,094
Lot Size 6,251 Sqft
Acres 0.144
Lot Dimensions 6251
Property Sub-Type Single Family Residence
Property Description
This waterfront property is the epitome of luxury living. Timeless curb appeal makes a stunning first impression. Abundance of windows offers a flood of light. Open Flr plan. Spacious Gr Rm/Din/Kit. Soothing breeze as your backdrop. Expansive Cntr Isl, Brick Bcksplsh, wlkin pantry & access to one of two full length cvrd decks ovrlkng the Lake. Owners Ste w/generous wlk-in & opulent bath. 3 addl well-appntd bdrms, laundry & Bonus Fam Rm/Loft. This charming home is an idyllic retreat for those seeking an ultimate soothing lifestyle. Enjoy bike riding to coffee/restaurants, access to the private beach & one of the most coveted schools in the Co. Lay by the private comm. pool or relax in the lazy river. Several Lakes to swim, fish, canoe, kayak... Wlkot Lwr Lvl w/rghin. 2 car attchd, 1 car detached. Seller added-accent walls, brick backsplash, Upgrd all mirrors, water fixtures, lighting and added a privacy fence. Have you Experienced the Magic of New Town? Its Time That You Do!
Location
State MO
County St. Charles
Area 405 - Orchard Farm
Rooms
Basement Full, Roughed-In Bath, Walk-Out Access
Interior
Interior Features Kitchen Island, Walk-In Pantry, Double Vanity, Open Floorplan, Walk-In Closet(s)
Heating Natural Gas, Forced Air
Cooling Ceiling Fan(s), Central Air, Electric
Flooring Carpet
Fireplace Y
Appliance Dishwasher, Disposal, Microwave, Electric Range, Electric Oven, Refrigerator, Gas Water Heater
Laundry 2nd Floor
Exterior
Parking Features true
Garage Spaces 3.0
Utilities Available Underground Utilities
View Y/N No
Building
Lot Description Waterfront
Story 2
Builder Name Whittaker
Sewer Public Sewer
Water Public
Level or Stories Two
Structure Type Fiber Cement
Schools
Elementary Schools Discovery Elem.
Middle Schools Orchard Farm Middle
High Schools Orchard Farm Sr. High
School District Orchard Farm R-V
Others
HOA Fee Include Other
Ownership Private
Acceptable Financing Cash, Conventional, FHA, Other, VA Loan
Listing Terms Cash, Conventional, FHA, Other, VA Loan
Special Listing Condition Standard
Read Less
Want to know what your home might be worth? Contact us for a FREE valuation!

Our team is ready to help you sell your home for the highest possible price ASAP
Bought with RyanNHoffmann






