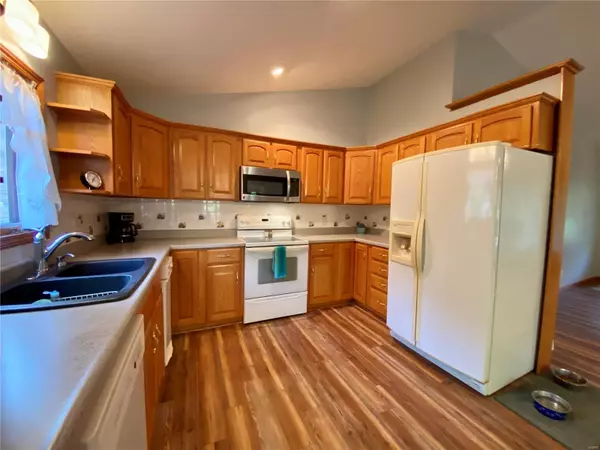$383,000
$389,000
1.5%For more information regarding the value of a property, please contact us for a free consultation.
35105 State Highway 185 Sullivan, MO 63080
3 Beds
3 Baths
3,204 SqFt
Key Details
Sold Price $383,000
Property Type Single Family Home
Sub Type Single Family Residence
Listing Status Sold
Purchase Type For Sale
Square Footage 3,204 sqft
Price per Sqft $119
MLS Listing ID 23032347
Sold Date 11/16/23
Style Traditional,Ranch
Bedrooms 3
Full Baths 3
Year Built 2000
Annual Tax Amount $1,810
Lot Size 27.480 Acres
Acres 27.48
Lot Dimensions 27.48
Property Sub-Type Single Family Residence
Property Description
Pride of ownership can be seen throughout this one-owner home on 27.45 UNRESTRICTED acres. Private drive welcomes you home to your oasis, surrounded by nature, peace and quiet! 3 bed, 3 full bath home features open concept living space, vaulted ceilings, solid wood arched doors, eat in kitchen with custom cabinets- and all appliances stay! Newer luxury vinyl plank throughout entire main floor welcomes you into any room. Primary bedroom en-suite features jetted whirlpool tub and separate shower, and a huge 11x8 walk in closet! Large second bedroom on this floor. Enjoy sitting on wrap around deck just off breakfast room or private entrance off primary suite! Finished walk out lower-level features 3rd bedroom w/5 x 3 closet, family room, a full second service kitchen (appliances stay!) and updated bathroom! With 27.45 acres (mostly fenced), this makes the perfect place to add horses or cattle! Save this winter with a Taylor brand outdoor wood furnace. Roof 5 yrs, water heater 2yrs.
Location
State MO
County Washington
Area 805 - Sullivan
Rooms
Basement Bathroom, Egress Window, Partially Finished, Walk-Out Access
Main Level Bedrooms 2
Interior
Interior Features Eat-in Kitchen, Pantry, Open Floorplan, Vaulted Ceiling(s), Tub, Separate Shower, Kitchen/Dining Room Combo
Heating Forced Air, Propane
Cooling Central Air, Electric
Fireplaces Type None, Recreation Room
Fireplace Y
Appliance Dishwasher, Disposal, Dryer, Microwave, Electric Range, Electric Oven, Refrigerator, Trash Compactor, Washer, Water Softener Rented, Propane Water Heater
Laundry Main Level
Exterior
Parking Features true
Garage Spaces 2.0
View Y/N No
Building
Lot Description Adjoins Wooded Area, Suitable for Horses
Story 1
Sewer Septic Tank
Water Well
Level or Stories One
Structure Type Brick,Vinyl Siding
Schools
Elementary Schools Sullivan Primary
Middle Schools Sullivan Middle
High Schools Sullivan Sr. High
School District Sullivan
Others
Ownership Private
Acceptable Financing Cash, Conventional
Listing Terms Cash, Conventional
Special Listing Condition Standard
Read Less
Want to know what your home might be worth? Contact us for a FREE valuation!

Our team is ready to help you sell your home for the highest possible price ASAP
Bought with RachaelKiehne






