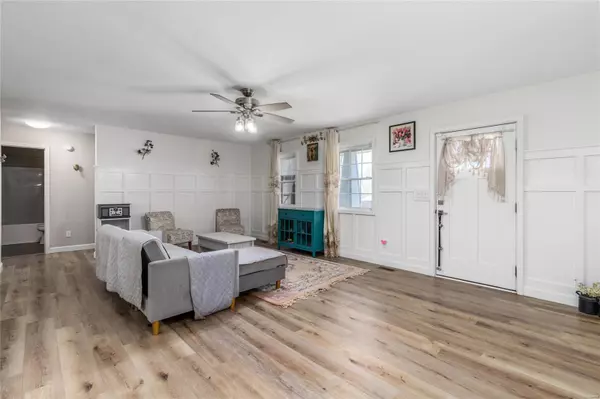$369,000
$364,900
1.1%For more information regarding the value of a property, please contact us for a free consultation.
20258 Hyatt LN St Robert, MO 65584
5 Beds
4 Baths
4,385 SqFt
Key Details
Sold Price $369,000
Property Type Single Family Home
Sub Type Single Family Residence
Listing Status Sold
Purchase Type For Sale
Square Footage 4,385 sqft
Price per Sqft $84
Subdivision Crismon Development
MLS Listing ID 24022874
Sold Date 05/23/24
Style Ranch,Traditional
Bedrooms 5
Full Baths 4
Year Built 2005
Annual Tax Amount $2,221
Lot Size 0.440 Acres
Acres 0.44
Lot Dimensions 87.91x172.4
Property Sub-Type Single Family Residence
Property Description
This home has it ALL! It is a huge 5 bedroom/4 full bathroom home with plenty of bonus area and an office close to Fort Leonard Wood in Osage Hills Subdivision. There is a tankless water heater and a BRAND NEW HVAC. Plenty of space in the beautifully upgraded kitchen and living room for the whole family to hang out around the extravagant island or lounging within the open floorplan. You won't want to miss the unique master suite with gorgeous master bathroom, large closet and extra entryway to the garage. The main level is a split floorplan with two other bedrooms and a full bath as well as an office and laundry room. Downstairs is the home of two more bedrooms and two full bathrooms. There is a large great room and kitchenette with upgraded cabinets and countertops as well as a generous space that can be used for an exercise area or another family room/game room. The spacious back deck is perfect for entertaining or watching the kids or animals play in the fenced in back yard. WOW! Additional Rooms: Mud Room
Location
State MO
County Pulaski
Area 802 - St Robert
Rooms
Basement Bathroom, Full, Sleeping Area, Walk-Out Access
Main Level Bedrooms 3
Interior
Interior Features Kitchen Island, Custom Cabinetry, Granite Counters, Open Floorplan, Walk-In Closet(s), Bar, Kitchen/Dining Room Combo, Separate Shower
Heating Heat Pump, Electric
Cooling Ceiling Fan(s), Central Air, Electric
Fireplaces Type Recreation Room, None
Fireplace Y
Appliance Dishwasher, Disposal, Double Oven, Gas Cooktop, Wall Oven, Electric Water Heater, Tankless Water Heater
Laundry Main Level
Exterior
Parking Features true
Garage Spaces 2.0
View Y/N No
Building
Lot Description Adjoins Wooded Area
Story 1
Sewer Public Sewer
Water Public
Level or Stories One
Structure Type Vinyl Siding
Schools
Elementary Schools Waynesville R-Vi
Middle Schools Waynesville Middle
High Schools Waynesville Sr. High
School District Waynesville R-Vi
Others
Ownership Private
Acceptable Financing Cash, Conventional, FHA, Other, USDA, VA Loan
Listing Terms Cash, Conventional, FHA, Other, USDA, VA Loan
Special Listing Condition Standard
Read Less
Want to know what your home might be worth? Contact us for a FREE valuation!

Our team is ready to help you sell your home for the highest possible price ASAP
Bought with EverlastingTLee






