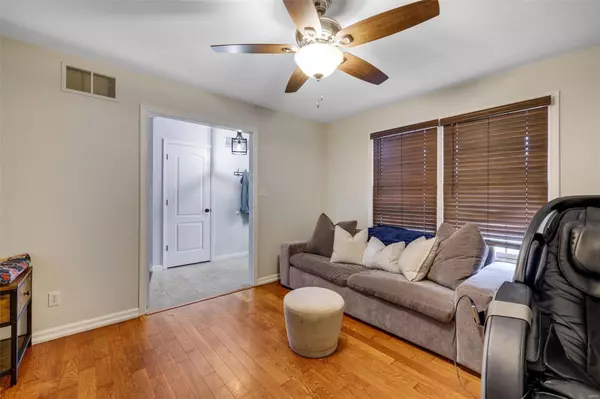$455,250
$475,000
4.2%For more information regarding the value of a property, please contact us for a free consultation.
184 Dogwood Blossom DR Sullivan, MO 63080
3 Beds
2 Baths
2,251 SqFt
Key Details
Sold Price $455,250
Property Type Single Family Home
Sub Type Single Family Residence
Listing Status Sold
Purchase Type For Sale
Square Footage 2,251 sqft
Price per Sqft $202
Subdivision Dogwood Estates
MLS Listing ID 24012294
Sold Date 04/12/24
Style Ranch,Traditional
Bedrooms 3
Full Baths 2
HOA Fees $25/ann
Year Built 2004
Annual Tax Amount $2,155
Lot Size 6.780 Acres
Acres 6.78
Lot Dimensions 295,337
Property Sub-Type Single Family Residence
Property Description
Step inside to find an inviting living space adorned with natural light, ideal for cozy evenings or entertaining guests. 3 beds 2 bath partially finished walkout basement.
Relish peaceful nights in your new home overlooking nearly 7 acres of flat land & surrounded by lush woodlands. Settle down of the evening in the comfortable bedrooms, including a sizable primary suite with a private bath for your utmost convenience. Outside, a lush backyard oasis awaits with a brand new fenced yard space for corralling your pets or next gathering, providing endless possibilities for outdoor enjoyment and recreation.
Basement is partially finished awaiting your final touch!
Conveniently located in Sullivan, you'll enjoy easy access to local amenities, schools, and parks, ensuring a lifestyle of utmost convenience. Don't miss this opportunity to experience the charm and tranquility of Sullivan living. Welcome home!"
Location
State MO
County Franklin
Area 372 - Springbluff R-15
Rooms
Basement Full, Partially Finished, Walk-Out Access
Main Level Bedrooms 3
Interior
Interior Features Tub, Breakfast Bar, Pantry, Kitchen/Dining Room Combo
Heating Natural Gas, Forced Air
Cooling Central Air, Electric
Flooring Hardwood
Fireplaces Number 1
Fireplace Y
Appliance Dishwasher, Microwave, Electric Range, Electric Oven, Refrigerator, Stainless Steel Appliance(s), Gas Water Heater
Laundry Main Level
Exterior
Parking Features true
Garage Spaces 2.0
Utilities Available Natural Gas Available
View Y/N No
Building
Lot Description Adjoins Wooded Area, Suitable for Horses, Level
Story 1
Sewer Septic Tank
Water Well
Level or Stories One
Structure Type Brick Veneer,Vinyl Siding
Schools
Elementary Schools Spring Bluff Elem.
Middle Schools Spring Bluff Elem.
High Schools Sullivan Sr. High
School District Spring Bluff R-Xv
Others
Ownership Private
Acceptable Financing Cash, FHA, Conventional, USDA, Other, VA Loan
Listing Terms Cash, FHA, Conventional, USDA, Other, VA Loan
Special Listing Condition Standard
Read Less
Want to know what your home might be worth? Contact us for a FREE valuation!

Our team is ready to help you sell your home for the highest possible price ASAP
Bought with SierraLArnold






