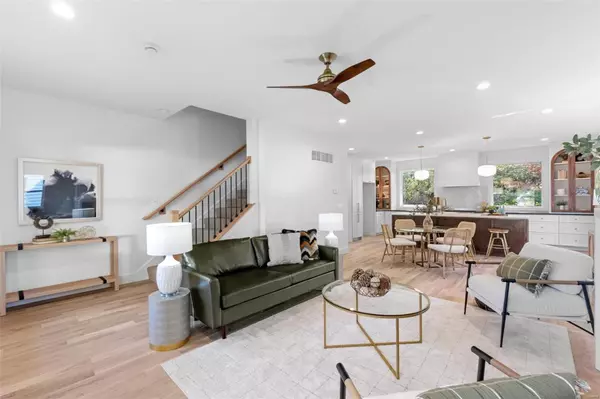$799,000
$799,000
For more information regarding the value of a property, please contact us for a free consultation.
408 E Glendale RD Webster Groves, MO 63119
4 Beds
4 Baths
3,289 SqFt
Key Details
Sold Price $799,000
Property Type Single Family Home
Sub Type Single Family Residence
Listing Status Sold
Purchase Type For Sale
Square Footage 3,289 sqft
Price per Sqft $242
MLS Listing ID 23064109
Sold Date 01/02/24
Style Other
Bedrooms 4
Full Baths 3
Half Baths 1
Year Built 2023
Annual Tax Amount $2,046
Lot Size 0.370 Acres
Acres 0.37
Lot Dimensions 100X160
Property Sub-Type Single Family Residence
Property Description
Discover a modern and charming haven in Webster Groves: a 4-bed/3.5-bath, new construction with 3,289 sq ft of total living space. Luxury finishes & walnut accents throughout. A .37-acre lot has a secret garden expanding over a quaint bridge for a versatile play area. It's prime location near the Webster Groves Rec Center, Blackburn Park, schools, & I-44 ensures urban amenities amidst suburban tranquility. The main floor is open with a designer kitchen, hand carved cabinetry & custom fireplace. The second floor boasts a primary suite expanding to the private deck. Master bath has custom vanity & curb-less shower room. The third floor's vaulted bonus room with a dramatic porch.The 3 porches are perfect for gatherings or peaceful solitude. This home is a perfect balance of style, offering a modern sanctuary in a thriving community. Don't miss the extensive features sheet!!
Location
State MO
County St. Louis
Area 256 - Webster Groves
Rooms
Basement 9 ft + Pour, Bathroom, Crawl Space, Egress Window, Partially Finished, Sleeping Area, Sump Pump
Interior
Interior Features Breakfast Bar, Kitchen Island, Custom Cabinetry, Eat-in Kitchen, Granite Counters, Pantry, Solid Surface Countertop(s), Dining/Living Room Combo, Kitchen/Dining Room Combo, High Ceilings, Open Floorplan, Special Millwork, Vaulted Ceiling(s), Double Vanity, Tub
Heating Forced Air, Zoned, Natural Gas
Cooling Ceiling Fan(s), Central Air, Electric, Dual, Zoned, Other
Flooring Carpet, Hardwood
Fireplaces Number 1
Fireplaces Type Living Room, Recreation Room
Fireplace Y
Appliance Other, Gas Water Heater, Dishwasher, Disposal, ENERGY STAR Qualified Appliances, Microwave, Range Hood, Gas Range, Gas Oven, Stainless Steel Appliance(s)
Laundry 2nd Floor
Exterior
Exterior Feature Balcony
Parking Features true
Garage Spaces 2.0
Utilities Available Natural Gas Available
View Y/N No
Building
Lot Description Wooded
Builder Name Yacovelli and Sons
Sewer Public Sewer
Water Public
Level or Stories Two and a Half
Structure Type Vinyl Siding
Schools
Elementary Schools Edgar Road Elem.
Middle Schools Hixson Middle
High Schools Webster Groves High
School District Webster Groves
Others
HOA Fee Include Other
Ownership Private
Acceptable Financing Cash, Conventional, VA Loan
Listing Terms Cash, Conventional, VA Loan
Special Listing Condition Standard
Read Less
Want to know what your home might be worth? Contact us for a FREE valuation!

Our team is ready to help you sell your home for the highest possible price ASAP
Bought with Rachel RWinckowski






