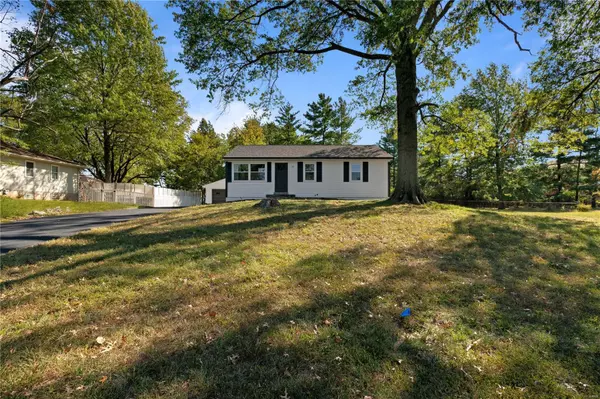$260,000
$260,000
For more information regarding the value of a property, please contact us for a free consultation.
19 Devore DR Ellisville, MO 63011
2 Beds
1 Bath
980 SqFt
Key Details
Sold Price $260,000
Property Type Single Family Home
Sub Type Single Family Residence
Listing Status Sold
Purchase Type For Sale
Square Footage 980 sqft
Price per Sqft $265
Subdivision Vesper Gardens
MLS Listing ID 23060682
Sold Date 11/15/23
Style Traditional,Ranch
Bedrooms 2
Full Baths 1
Year Built 1952
Annual Tax Amount $2,103
Lot Size 0.420 Acres
Acres 0.42
Lot Dimensions 18,295
Property Sub-Type Single Family Residence
Property Description
Step into this beautifully renovated 2-bedroom home, where sophistication meets timeless charm. Upon entering, you'll be greeted by an open-concept living space that is bathed in natural light accentuating the stunning hardwood floors & freshly painted walls. The heart of this home is the newly remodeled kitchen. It boasts sleek stainless-steel appliances, granite countertops & custom cabinetry making meal preparation a treat. The two bedrooms are spacious, offering tranquility, ensuring a peaceful retreat at the end of the day. The renovated bathroom features fresh vanity with modern lighting. Outside, you'll find a HUGE yard that's perfect for outdoor entertaining! This home's renovation includes NEW ROOF, HVAC, WATER HEATER & WINDOWS ensuring peace of mind & long-term savings. Located in desirable Ellisville with Rockwood Schools it's the ideal place to enjoy the best of both worlds – a renovated interior with a sense of history in the neighborhood. Easy access to shopping & parks!
Location
State MO
County St. Louis
Area 348 - Marquette
Rooms
Basement Full
Main Level Bedrooms 2
Interior
Interior Features Kitchen/Dining Room Combo, Custom Cabinetry, Granite Counters, Open Floorplan
Heating Forced Air, Electric
Cooling Central Air, Electric
Fireplace Y
Appliance Microwave, Range, Electric Water Heater
Exterior
Parking Features true
Garage Spaces 2.0
View Y/N No
Building
Story 1
Sewer Public Sewer
Water Public
Level or Stories One
Structure Type Asbestos,Other,Vinyl Siding
Schools
Elementary Schools Ellisville Elem.
Middle Schools Crestview Middle
High Schools Marquette Sr. High
School District Rockwood R-Vi
Others
Ownership Private
Acceptable Financing Cash, Conventional, FHA, VA Loan
Listing Terms Cash, Conventional, FHA, VA Loan
Special Listing Condition Standard
Read Less
Want to know what your home might be worth? Contact us for a FREE valuation!

Our team is ready to help you sell your home for the highest possible price ASAP
Bought with BrandonGray






