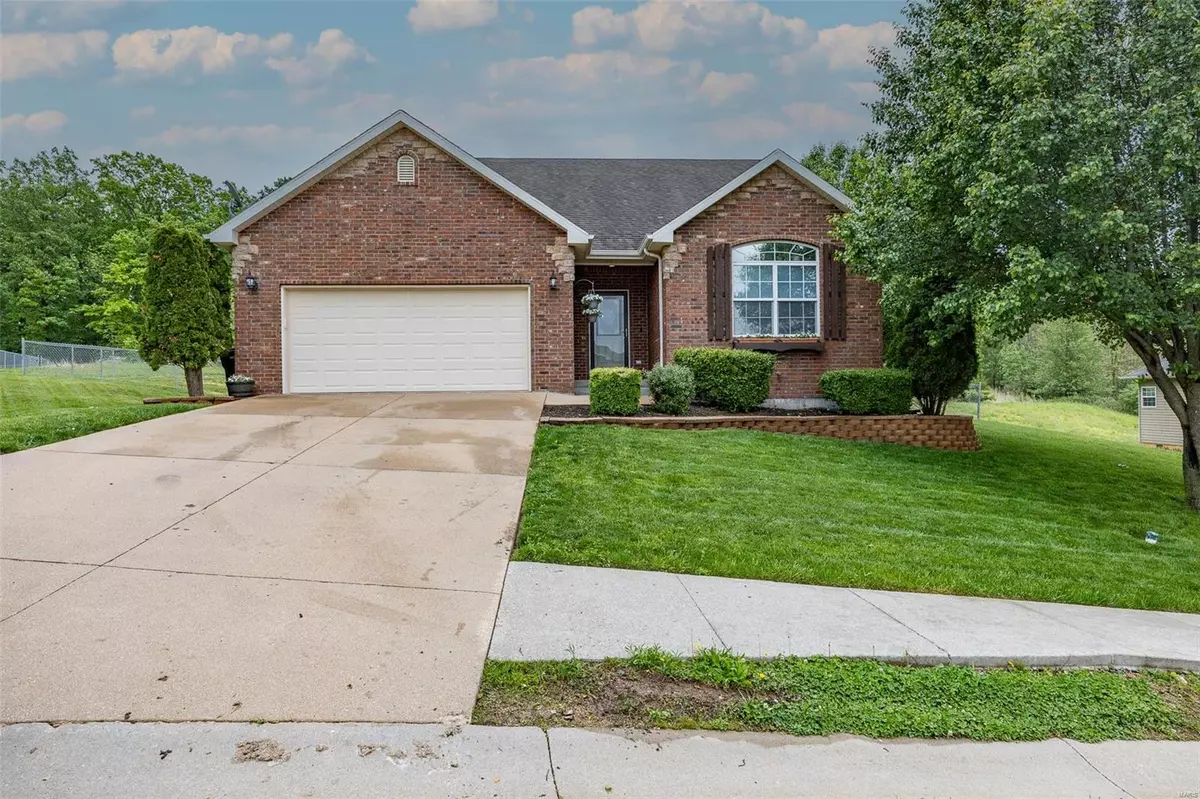$205,000
$199,500
2.8%For more information regarding the value of a property, please contact us for a free consultation.
115 BirchTree St Robert, MO 65584
3 Beds
2 Baths
1,360 SqFt
Key Details
Sold Price $205,000
Property Type Single Family Home
Sub Type Single Family Residence
Listing Status Sold
Purchase Type For Sale
Square Footage 1,360 sqft
Price per Sqft $150
Subdivision Valley Sixth Add
MLS Listing ID 23027152
Sold Date 06/16/23
Style Ranch,Traditional
Bedrooms 3
Full Baths 2
Year Built 2006
Annual Tax Amount $941
Lot Size 0.770 Acres
Acres 0.77
Lot Dimensions 95 x 226
Property Sub-Type Single Family Residence
Property Description
Three bedrooms, 2 full bathrooms, two car garage and all one floor, fenced back yard, all in the Waynesville School District under $200,000. This home has been immaculately well-kept and will be available to move in after June 18th. The floorplan is split and includes stainless steel appliances, hard surface dark countertops. The rooms have height varieties and vaulted features to add depth and give different variations of space in each room. The fenced backyard backs up against trees and wooded areas, while having some mature trees, a private deck and fully fenced backyard to enjoy with a firepit. The exterior features upgraded landscaping, retaining walls, added drains, new flowers, developed bushes and fresh mulch. Get this one under contract, and move in this summer.
Location
State MO
County Pulaski
Area 802 - St Robert
Rooms
Basement Crawl Space
Main Level Bedrooms 3
Interior
Interior Features Breakfast Bar, Entrance Foyer, Kitchen/Dining Room Combo, Double Vanity, Coffered Ceiling(s), Vaulted Ceiling(s), Walk-In Closet(s)
Heating Electric, Forced Air
Cooling Heat Pump
Fireplace Y
Appliance Electric Water Heater, Disposal, Microwave, Stainless Steel Appliance(s)
Laundry Main Level
Exterior
Parking Features true
Garage Spaces 2.0
View Y/N No
Building
Lot Description Adjoins Wooded Area
Story 1
Sewer Public Sewer
Water Public
Level or Stories One
Schools
Elementary Schools Waynesville R-Vi
Middle Schools Waynesville Middle
High Schools Waynesville Sr. High
School District Waynesville R-Vi
Others
Ownership Private
Acceptable Financing Cash, Conventional, FHA, Other, USDA, VA Loan
Listing Terms Cash, Conventional, FHA, Other, USDA, VA Loan
Special Listing Condition Standard
Read Less
Want to know what your home might be worth? Contact us for a FREE valuation!

Our team is ready to help you sell your home for the highest possible price ASAP
Bought with SantishaTaylor






