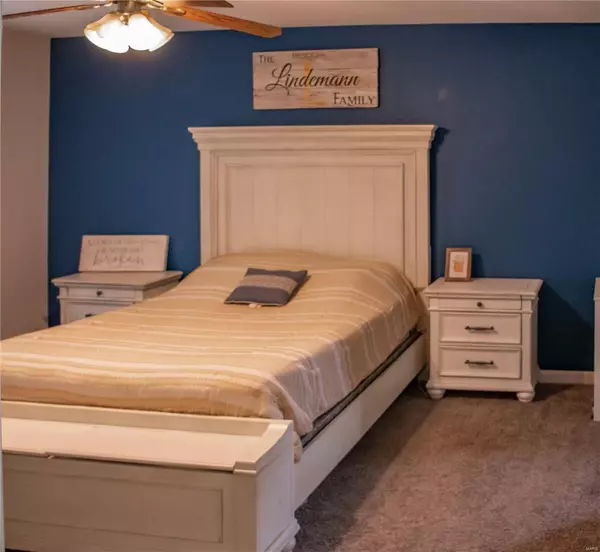$205,000
$195,000
5.1%For more information regarding the value of a property, please contact us for a free consultation.
979 Huntington Meadows LN Sullivan, MO 63080
4 Beds
2 Baths
1,900 SqFt
Key Details
Sold Price $205,000
Property Type Single Family Home
Sub Type Single Family Residence
Listing Status Sold
Purchase Type For Sale
Square Footage 1,900 sqft
Price per Sqft $107
Subdivision Huntington Meadows
MLS Listing ID 24031286
Sold Date 06/18/24
Style Ranch,Traditional
Bedrooms 4
Full Baths 2
Year Built 2004
Annual Tax Amount $1,526
Lot Size 0.307 Acres
Acres 0.307
Lot Dimensions 101x103x102x133
Property Sub-Type Single Family Residence
Property Description
Welcome to this charming 4 bed, 2 bath single-level home, where comfort meets style. This delightful residence boasts spacious bedrooms, providing ample room for relaxation and personalization. The heart of the home features an inviting open-concept living area, perfect for entertaining or cozy family nights in.
The kitchen offers a stunning wood island top that brings both beauty and functionality to your kitchen and dining space for all.
The master suite is a true retreat, offering a serene space to unwind after a long day. It includes a large bathroom with shower/tub combo and the additional three bedrooms are generously sized with walk in closets, ideal for family members, guests, or a home office setup, perfect Bonus Room for game nights, the possibilities are endless.
The backyard is spacious, and this home is conveniently located close to schools, parks, shopping, and dining. Don't miss the opportunity to make this lovely home yours! Additional Rooms: Mud Room
Location
State MO
County Franklin
Area 364 - Sullivan C-2(Frnkl)
Rooms
Basement None
Main Level Bedrooms 4
Interior
Interior Features Kitchen Island, Open Floorplan, Vaulted Ceiling(s), Walk-In Closet(s), Kitchen/Dining Room Combo
Heating Forced Air, Electric
Cooling Central Air, Electric
Flooring Carpet
Fireplace Y
Appliance Dishwasher, Disposal, Electric Cooktop, Range, Refrigerator, Electric Water Heater
Exterior
Parking Features false
View Y/N No
Building
Lot Description Level
Story 1
Sewer Public Sewer
Water Public
Level or Stories One
Structure Type Vinyl Siding
Schools
Elementary Schools Sullivan Elem.
Middle Schools Sullivan Middle
High Schools Sullivan Sr. High
School District Sullivan
Others
Ownership Private
Acceptable Financing Cash, Conventional, FHA, USDA, VA Loan
Listing Terms Cash, Conventional, FHA, USDA, VA Loan
Special Listing Condition Standard
Read Less
Want to know what your home might be worth? Contact us for a FREE valuation!

Our team is ready to help you sell your home for the highest possible price ASAP
Bought with TiaMHempel-Nunn






