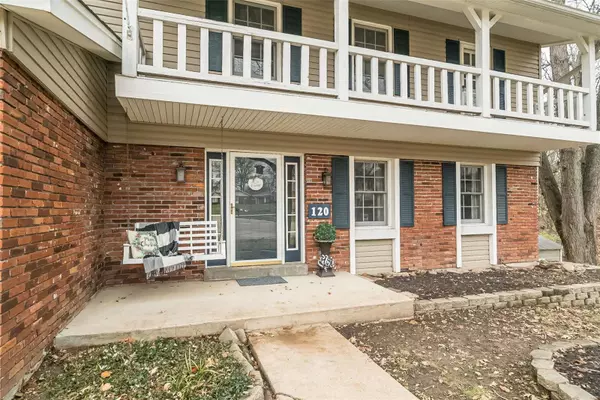$390,000
$385,000
1.3%For more information regarding the value of a property, please contact us for a free consultation.
120 Vega DR Ellisville, MO 63011
4 Beds
3 Baths
2,293 SqFt
Key Details
Sold Price $390,000
Property Type Single Family Home
Sub Type Single Family Residence
Listing Status Sold
Purchase Type For Sale
Square Footage 2,293 sqft
Price per Sqft $170
Subdivision Clayton Oaks 4
MLS Listing ID 23070645
Sold Date 12/29/23
Style Traditional,Other
Bedrooms 4
Full Baths 2
Half Baths 1
Year Built 1977
Annual Tax Amount $4,251
Lot Size 0.317 Acres
Acres 0.317
Lot Dimensions 154x112x115x37x16x23x32x24
Property Sub-Type Single Family Residence
Property Description
Lovely 4 bedroom two story home in the heart of Ellisville. Freshly painted and new carpet and light fixtures throughout. Features include a wood burning fireplace, built-in shelving with storage and wet bar in the family room. Screened in porch right off the family room. Kitchen and breakfast room are bright and look out to the woods of Hummingbird Park. Upper bedrooms are spacious with new carpeting and light fixtures. Master en suite has a large walk-in closet and walks out to a balcony. The lower level is large and open with an additional side area for sleeping or office space. Laundry room has additional storage closets, sink and counter tops. Huge workshop. Under deck has outdoor storage. New HVAC 2019
Location
State MO
County St. Louis
Area 347 - Lafayette
Rooms
Basement 8 ft + Pour, Partially Finished, Concrete, Sleeping Area, Walk-Out Access
Interior
Interior Features High Speed Internet, Bookcases, Open Floorplan, Walk-In Closet(s), Bar, Kitchen Island, Eat-in Kitchen, Pantry, Entrance Foyer, Separate Dining
Heating Forced Air, Natural Gas
Cooling Attic Fan, Ceiling Fan(s), Central Air, Electric
Flooring Carpet
Fireplaces Number 1
Fireplaces Type Family Room, Recreation Room, Wood Burning
Fireplace Y
Appliance Humidifier, Dishwasher, Disposal, Microwave, Electric Range, Electric Oven, Gas Water Heater
Exterior
Parking Features true
Garage Spaces 2.0
View Y/N No
Building
Story 2
Sewer Public Sewer
Water Public
Level or Stories Two
Structure Type Brick Veneer,Vinyl Siding
Schools
Elementary Schools Ellisville Elem.
Middle Schools Crestview Middle
High Schools Lafayette Sr. High
School District Rockwood R-Vi
Others
Ownership Private
Acceptable Financing Cash, Conventional, VA Loan
Listing Terms Cash, Conventional, VA Loan
Special Listing Condition Standard
Read Less
Want to know what your home might be worth? Contact us for a FREE valuation!

Our team is ready to help you sell your home for the highest possible price ASAP
Bought with StephanieEFobian






