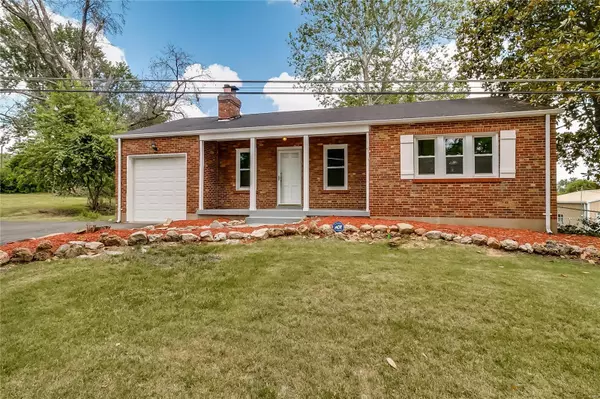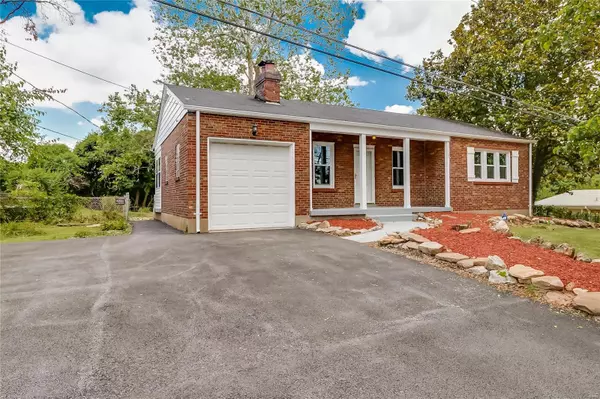$137,500
$139,900
1.7%For more information regarding the value of a property, please contact us for a free consultation.
9830 Lewis And Clark BLVD St Louis, MO 63136
2 Beds
1 Bath
904 SqFt
Key Details
Sold Price $137,500
Property Type Single Family Home
Sub Type Single Family Residence
Listing Status Sold
Purchase Type For Sale
Square Footage 904 sqft
Price per Sqft $152
Subdivision Riverview Gardens
MLS Listing ID 23034324
Sold Date 10/30/23
Style Ranch,Traditional
Bedrooms 2
Full Baths 1
Year Built 1940
Annual Tax Amount $1,634
Lot Size 0.343 Acres
Acres 0.343
Lot Dimensions 14941
Property Sub-Type Single Family Residence
Property Description
Welcome to this charming 2+bedroom home with bonus room in basement, There is a one car garage. You'll love the updated kitchen with all new appliances that provides ample room for meal preparation and entertaining guests.
One of the highlights of this property is the finished basement, which presents endless possibilities. There is a bedroom and a finished bathroom. Whether envision that room as an, home office, guest room or man cave. You do have a large family room for inside family events.
Outside, you'll find a well-maintained yard that offers opportunities for outdoor activity, plenty of room for those family events.
Don't miss the chance to make this charming property your own and create lasting memories. Additional Rooms: Sun Room
Location
State MO
County St. Louis
Area 31 - Riverview Gardens
Rooms
Basement Bathroom, Full, Partially Finished, Walk-Out Access
Main Level Bedrooms 2
Interior
Interior Features Dining/Living Room Combo, Custom Cabinetry, Eat-in Kitchen
Heating Natural Gas, Forced Air
Cooling Ceiling Fan(s)
Fireplaces Number 1
Fireplaces Type Wood Burning, Living Room
Fireplace Y
Appliance Microwave, Electric Range, Electric Oven, Refrigerator, Electric Water Heater
Exterior
Parking Features true
Garage Spaces 1.0
View Y/N No
Building
Lot Description Level
Story 1
Sewer Public Sewer
Water Public
Level or Stories One
Structure Type Brick
Schools
Elementary Schools Moline Elem.
Middle Schools R. G. Central Middle
High Schools Riverview Gardens Sr. High
School District Riverview Gardens
Others
HOA Fee Include Other
Ownership Private
Acceptable Financing Cash, Conventional, FHA, VA Loan
Listing Terms Cash, Conventional, FHA, VA Loan
Special Listing Condition Standard
Read Less
Want to know what your home might be worth? Contact us for a FREE valuation!

Our team is ready to help you sell your home for the highest possible price ASAP
Bought with RobinAFuller






