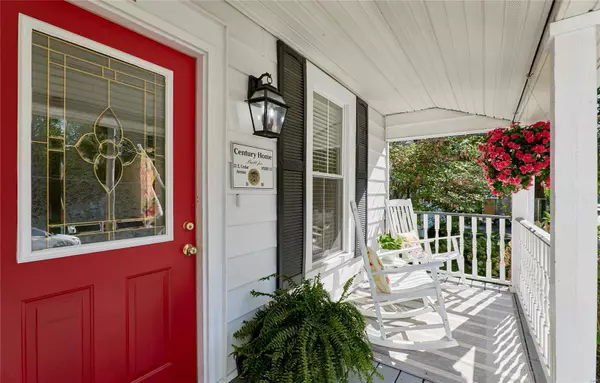$425,000
$399,900
6.3%For more information regarding the value of a property, please contact us for a free consultation.
21 E Cedar Avenue St Louis, MO 63119
3 Beds
2 Baths
1,812 SqFt
Key Details
Sold Price $425,000
Property Type Single Family Home
Sub Type Single Family Residence
Listing Status Sold
Purchase Type For Sale
Square Footage 1,812 sqft
Price per Sqft $234
Subdivision Fl Plant
MLS Listing ID 24055504
Sold Date 10/11/24
Style Other,Historic,Traditional
Bedrooms 3
Full Baths 2
Year Built 1900
Annual Tax Amount $4,356
Lot Size 9,409 Sqft
Acres 0.216
Lot Dimensions 53x177x66x187
Property Sub-Type Single Family Residence
Property Description
Location, location, location!
Nestled in the historic district, this charming 2 story Webster Groves century home is a real charmer. From the moment you walk up to the covered porch featuring a classic Red front door you will fall in love. Beautiful spacious rooms welcome you inside, including an eat in kitchen, separate dining room with crown molding, two bedrooms and living room boast warmth with tons of natural sunlight and gorgeous hardwood floors throughout most of the rooms. Finished walk out basement adds another 400+ sq ft with a large 3rd bedroom, bathroom, laundry room and family/recreation area. Beautiful deep, level, fenced in backyard with a one of a kind handmade outside bar area perfect for family night around the fire pit makes this an entertainers dream. Some off street parking available with 1 car garage/utility shed. As an added bonus, you are within walking distance to the quaint downtown shops and neighborhood restaurants!
Location
State MO
County St. Louis
Area 256 - Webster Groves
Rooms
Basement Bathroom, Full, Sleeping Area, Sump Pump, Storage Space, Walk-Up Access
Interior
Interior Features Eat-in Kitchen, Granite Counters, Pantry, Solid Surface Countertop(s), High Speed Internet, Separate Dining, High Ceilings, Historic Millwork, Special Millwork
Heating Natural Gas, Forced Air
Cooling Ceiling Fan(s), Central Air, Electric
Flooring Hardwood
Fireplaces Type None
Fireplace Y
Appliance Gas Water Heater, Dishwasher, Disposal, Dryer, Microwave, Electric Range, Electric Oven, Stainless Steel Appliance(s), Washer
Exterior
Parking Features true
Garage Spaces 1.0
View Y/N No
Building
Lot Description Level
Story 2
Sewer Public Sewer
Water Public
Level or Stories Two
Structure Type Aluminum Siding
Schools
Elementary Schools Bristol Elem.
Middle Schools Hixson Middle
High Schools Webster Groves High
School District Webster Groves
Others
Ownership Private
Acceptable Financing Cash, FHA, Other, Conventional, VA Loan
Listing Terms Cash, FHA, Other, Conventional, VA Loan
Special Listing Condition Standard
Read Less
Want to know what your home might be worth? Contact us for a FREE valuation!

Our team is ready to help you sell your home for the highest possible price ASAP
Bought with BrianDTash






