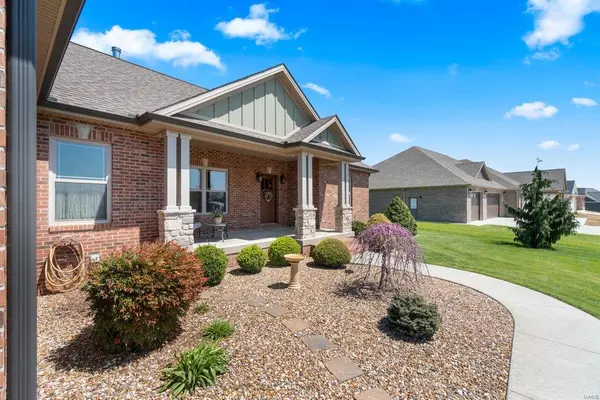$425,000
$425,000
For more information regarding the value of a property, please contact us for a free consultation.
3018 Clear Spring PL Jackson, MO 63755
3 Beds
3 Baths
1,998 SqFt
Key Details
Sold Price $425,000
Property Type Single Family Home
Sub Type Single Family Residence
Listing Status Sold
Purchase Type For Sale
Square Footage 1,998 sqft
Price per Sqft $212
Subdivision Cold Creek Estates
MLS Listing ID 22032512
Sold Date 06/27/22
Style Ranch,Craftsman
Bedrooms 3
Full Baths 2
Half Baths 1
Year Built 2016
Annual Tax Amount $2,586
Lot Size 0.440 Acres
Acres 0.44
Lot Dimensions 19,308 sf
Property Sub-Type Single Family Residence
Property Description
This brick home was meticulously planned with comfort in mind. The spacious front porch is the perfect place to enjoy the lush lawn & landscape design. This peaceful retreat continues in the private backyard. Enjoy from the 4 season room or under the lights of the pergola. You forget you're less than 5 minutes to the interstate or Uptown Jackson. The extra wide walk up allows for easy access to anything in the basement. From the front door the open floor plan draws you in featuring a stone surround fireplace flanked by custom shelves. The kitchen will appeal to the chef in you with a center island, gas stove, walk in pantry, & granite countertops. The split bedroom design also allows for easy living along with wood floors for low maintenance. Each room is light & airy with plenty of storage space. The master suite has a large walk-in closet, Dual vanity, custom shower & soaking tub. Oversized 2 car garage with mudroom space plus a heated and cooled 18x12 workshop with outside entrance. Additional Rooms: Sun Room
Location
State MO
County Cape Girardeau
Rooms
Basement 9 ft + Pour, Full, Sump Pump, Unfinished, Walk-Up Access
Main Level Bedrooms 3
Interior
Interior Features Kitchen Island, Custom Cabinetry, Granite Counters, Solid Surface Countertop(s), Walk-In Pantry, Workshop/Hobby Area, Bookcases, High Ceilings, Open Floorplan, Walk-In Closet(s), High Speed Internet, Kitchen/Dining Room Combo, Double Vanity, Tub
Heating Forced Air, Natural Gas
Cooling Ceiling Fan(s), Central Air, Electric
Flooring Hardwood
Fireplaces Number 1
Fireplaces Type Living Room
Fireplace Y
Appliance Water Softener Rented, Gas Water Heater, Dishwasher, Disposal, Microwave, Gas Range, Gas Oven, Stainless Steel Appliance(s)
Laundry Main Level
Exterior
Parking Features true
Garage Spaces 2.0
Utilities Available Natural Gas Available
View Y/N No
Building
Lot Description Adjoins Wooded Area
Story 1
Sewer Public Sewer
Water Public
Level or Stories One
Structure Type Brick
Schools
Elementary Schools Orchard Drive Elem.
Middle Schools Jackson Russell Hawkins Jr High
High Schools Jackson Sr. High
School District Jackson R-Ii
Others
Ownership Private
Acceptable Financing Cash, Conventional, Other, USDA, VA Loan
Listing Terms Cash, Conventional, Other, USDA, VA Loan
Special Listing Condition Standard
Read Less
Want to know what your home might be worth? Contact us for a FREE valuation!

Our team is ready to help you sell your home for the highest possible price ASAP
Bought with CherylJParker






