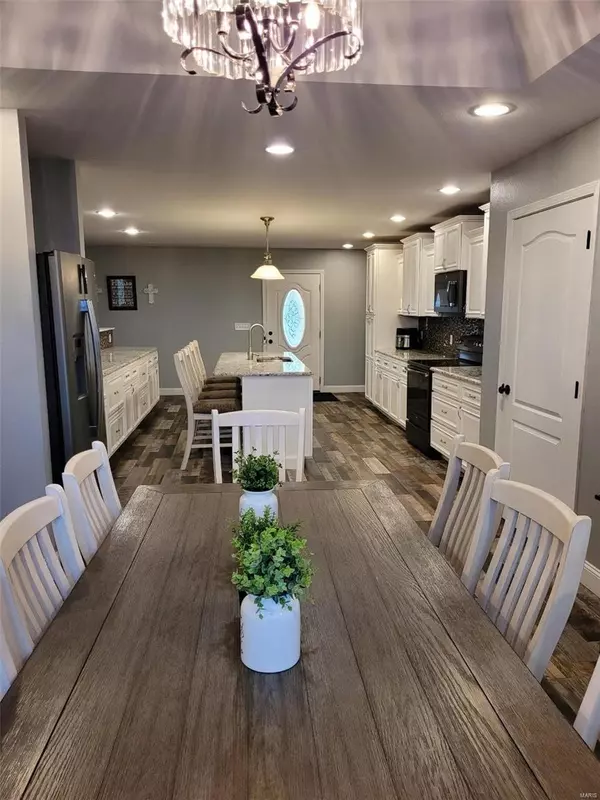$449,000
$449,900
0.2%For more information regarding the value of a property, please contact us for a free consultation.
596 Canyon TRL Jackson, MO 63755
4 Beds
4 Baths
4,246 SqFt
Key Details
Sold Price $449,000
Property Type Single Family Home
Sub Type Single Family Residence
Listing Status Sold
Purchase Type For Sale
Square Footage 4,246 sqft
Price per Sqft $105
Subdivision Cold Creek
MLS Listing ID 22050682
Sold Date 08/26/22
Style Traditional,Ranch
Bedrooms 4
Full Baths 4
Year Built 2015
Annual Tax Amount $2,688
Lot Size 0.540 Acres
Acres 0.54
Lot Dimensions 157x151
Property Sub-Type Single Family Residence
Property Description
Built in 2015, this gorgeous 4-br, 4-ba home sits on approximately half an acre and is move in ready! You'll enjoy a sense of seclusion with the beautiful white, vinyl privacy fence (installed in 2022) on a quiet, dead-end street. The recently refreshed kitchen with white cabinets and granite countertops that are open to the main level living room are perfect for entertaining indoors. If outside entertaining is more to your liking, you'll love the cozy covered back deck while you relax in your new hot tub. Beautiful coffered ceilings in the master bedroom, living room, dining room and basement family room are just one of the many custom touches this home offers. And talk about space…. With a full-size kitchen (added in 2022), family room, rec room, 2 bathrooms, 1 bedroom and 2 “bonus” rooms in the lower level the downstairs could easily be used as separate living quarters. There is a separate driveway with a small heated/cooled 1-car garage and an entrance to the lower level as well.
Location
State MO
County Cape Girardeau
Rooms
Basement 9 ft + Pour, Bathroom, Egress Window, Partially Finished, Radon Mitigation, Sleeping Area, Walk-Out Access
Main Level Bedrooms 3
Interior
Interior Features Separate Dining, Coffered Ceiling(s), High Ceilings, Walk-In Closet(s), Double Vanity, Whirlpool, Breakfast Bar, Kitchen Island, Custom Cabinetry, High Speed Internet
Heating Electric, Forced Air, Geothermal
Cooling Ceiling Fan(s), Central Air, Electric
Flooring Carpet
Fireplaces Type Recreation Room
Fireplace Y
Appliance Electric Water Heater, Dishwasher, Disposal, Electric Cooktop, ENERGY STAR Qualified Appliances, Microwave, Electric Range, Electric Oven, Refrigerator, Stainless Steel Appliance(s), Water Softener Rented
Laundry Main Level
Exterior
Parking Features true
Garage Spaces 2.0
View Y/N No
Building
Lot Description Adjoins Common Ground, Corner Lot
Story 1
Sewer Public Sewer
Water Public
Level or Stories One
Structure Type Stone Veneer,Brick Veneer,Vinyl Siding
Schools
Elementary Schools Orchard Drive Elem.
Middle Schools Jackson Russell Hawkins Jr High
High Schools Jackson Sr. High
School District Jackson R-Ii
Others
Ownership Private
Acceptable Financing Cash, Conventional, FHA, Other, USDA, VA Loan
Listing Terms Cash, Conventional, FHA, Other, USDA, VA Loan
Special Listing Condition Standard
Read Less
Want to know what your home might be worth? Contact us for a FREE valuation!

Our team is ready to help you sell your home for the highest possible price ASAP
Bought with AngeliaDThomas






