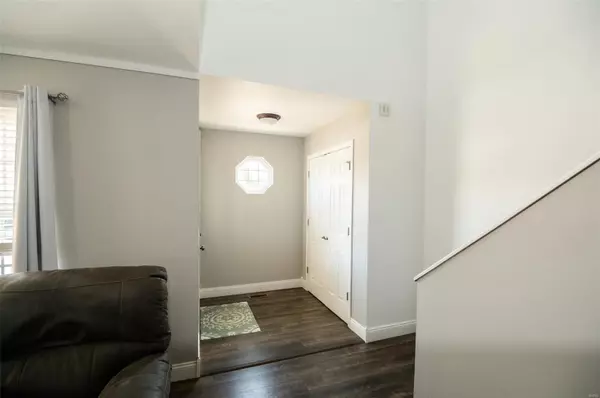$319,900
$319,900
For more information regarding the value of a property, please contact us for a free consultation.
1839 Waters Edge WAY Pevely, MO 63070
4 Beds
4 Baths
2,422 SqFt
Key Details
Sold Price $319,900
Property Type Single Family Home
Sub Type Single Family Residence
Listing Status Sold
Purchase Type For Sale
Square Footage 2,422 sqft
Price per Sqft $132
Subdivision Stonewater Plt 01
MLS Listing ID 23040203
Sold Date 11/02/23
Style Other,Traditional
Bedrooms 4
Full Baths 3
Half Baths 1
HOA Fees $29/ann
Year Built 2012
Annual Tax Amount $2,908
Lot Size 7,405 Sqft
Acres 0.17
Lot Dimensions See County Records
Property Sub-Type Single Family Residence
Property Description
This beautiful 2-story home has soo much to offer with 4+ bedrooms, 3.5 baths & approximately 2,422 sq ft of living space. Entering the home, you will see the nice open living room w/ vaulted ceiling & stairs that lead to second story. As you walk through, you will see the main floor master bedroom & master bath. Then you will move to the kitchen/dining area. Kitchen has a breakfast bar, plenty of cabinet space, subway tile backsplash, walk-in pantry & beautiful flooring. Off the dining area is a spacious deck that over looks the above ground pool. There is also a eating/grilling area w/ bar & seating. What a great way to spend your summers! As you enter the upstairs, you will see the spacious loft w/ 2 additional bedrooms & 1 full bath. All new carpeting. The basement is finished w/ a rec/living area, an additional 5th bedroom w/ egress window & another bonus room/possible sleeping area. Garage is 22 x20 w/ 9ft 4 inch ceiling. You definitely won't want to miss seeing this one!
Location
State MO
County Jefferson
Area 398 - Herculaneum
Rooms
Basement Bathroom, Egress Window, Full, Partially Finished, Sleeping Area
Main Level Bedrooms 1
Interior
Interior Features Breakfast Bar, Eat-in Kitchen, Pantry, Double Vanity, Kitchen/Dining Room Combo
Heating Electric, Forced Air
Cooling Ceiling Fan(s), Central Air, Electric
Fireplaces Type None, Recreation Room
Fireplace Y
Appliance Electric Water Heater, Dishwasher, Disposal, Electric Range, Electric Oven
Exterior
Parking Features true
Garage Spaces 2.0
Pool Above Ground
View Y/N No
Building
Story 2
Sewer Public Sewer
Water Public
Level or Stories Two
Structure Type Vinyl Siding
Schools
Elementary Schools Pevely Elem.
Middle Schools Senn-Thomas Middle
High Schools Herculaneum High
School District Dunklin R-V
Others
Ownership Private
Acceptable Financing Cash, Conventional, FHA, VA Loan
Listing Terms Cash, Conventional, FHA, VA Loan
Special Listing Condition Standard
Read Less
Want to know what your home might be worth? Contact us for a FREE valuation!

Our team is ready to help you sell your home for the highest possible price ASAP
Bought with KimDRuhl






