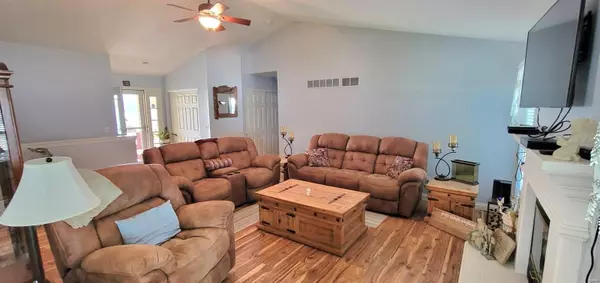$285,000
$295,000
3.4%For more information regarding the value of a property, please contact us for a free consultation.
5 Hotel CT Imperial, MO 63052
3 Beds
3 Baths
1,534 SqFt
Key Details
Sold Price $285,000
Property Type Single Family Home
Sub Type Single Family Residence
Listing Status Sold
Purchase Type For Sale
Square Footage 1,534 sqft
Price per Sqft $185
Subdivision Parc/Kimmswick
MLS Listing ID 22039354
Sold Date 08/04/22
Style Ranch
Bedrooms 3
Full Baths 3
HOA Fees $20/ann
Year Built 2005
Annual Tax Amount $2,950
Lot Size 10,019 Sqft
Acres 0.23
Lot Dimensions 00x00
Property Sub-Type Single Family Residence
Property Description
OPEN HOUSE SATURDAY 7/2 2PM-4PM CHOICE HOME WARRANTY INCLUDED!
5 Hotel Court is beautifully situated in a gated community at the Parc of Kimmswick! New hardwood floors, vaulted ceilings and Main Floor laundry. Master Suite Bathroom has a whirlpool tub and separate shower along with a nice size walk in closet. Another Full bath and large bedroom with office area just across the hall. Downstairs has been designed and used for separate living quarters. It has a Full bath, Dine-in kitchenette (Fridge stays at no value) large living room or great rec area! Separate utility and large storage along with a 19×15 Bedroom with Egress window and oversized closet. Plenty of room in this home to do as you wish! You will love to relax outside under the covered porch or Gazebo. Roof is 6 years old, New hardwood floors, new gutter guards, fresh paint on main, and a newer water heater.
Location
State MO
County Jefferson
Area 396 - Windsor
Rooms
Basement Bathroom, Egress Window, Full, Partially Finished, Sump Pump
Main Level Bedrooms 2
Interior
Interior Features Entrance Foyer, Kitchen Island, Eat-in Kitchen, Pantry, Open Floorplan, Walk-In Closet(s), Double Vanity, Separate Shower, Kitchen/Dining Room Combo
Heating Forced Air, Electric
Cooling Central Air, Electric
Flooring Carpet, Hardwood
Fireplaces Number 1
Fireplaces Type Recreation Room, Living Room
Fireplace Y
Appliance Electric Water Heater, Dishwasher, Disposal, Microwave, Electric Range, Electric Oven
Laundry Main Level
Exterior
Parking Features true
Garage Spaces 2.0
Utilities Available Natural Gas Available
View Y/N No
Building
Lot Description Cul-De-Sac, Level
Story 1
Sewer Public Sewer
Water Public
Level or Stories One
Structure Type Vinyl Siding
Schools
Elementary Schools Windsor Elem/Windsor Inter
Middle Schools Windsor Middle
High Schools Windsor High
School District Windsor C-1
Others
HOA Fee Include Other
Ownership Private
Acceptable Financing Cash, Conventional, FHA, VA Loan
Listing Terms Cash, Conventional, FHA, VA Loan
Special Listing Condition Standard
Read Less
Want to know what your home might be worth? Contact us for a FREE valuation!

Our team is ready to help you sell your home for the highest possible price ASAP
Bought with ChristinaCasey






