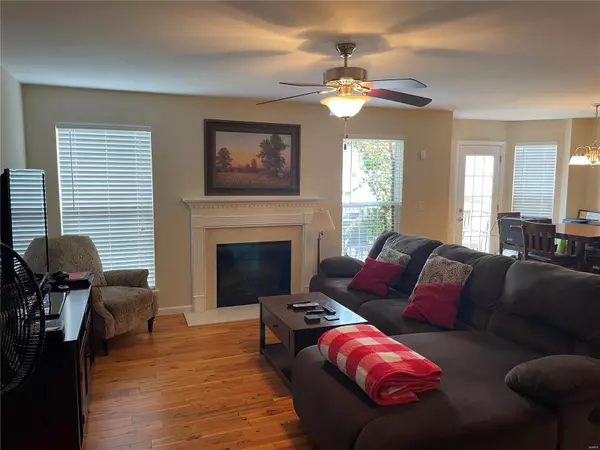$230,000
$232,000
0.9%For more information regarding the value of a property, please contact us for a free consultation.
6825 Hampshire CT Maryville, IL 62062
2 Beds
3 Baths
1,774 SqFt
Key Details
Sold Price $230,000
Property Type Single Family Home
Sub Type Single Family Residence
Listing Status Sold
Purchase Type For Sale
Square Footage 1,774 sqft
Price per Sqft $129
Subdivision Villages/Amberleigh
MLS Listing ID 23068754
Sold Date 04/26/24
Style Other,Traditional
Bedrooms 2
Full Baths 2
Half Baths 1
HOA Fees $140/mo
Year Built 2007
Annual Tax Amount $3,876
Lot Size 3,485 Sqft
Acres 0.08
Lot Dimensions 26x134.07 irr
Property Sub-Type Single Family Residence
Property Description
Great location in Maryville across the street from Anderson Hospital yet close to I-270 or I-70 to St. Louis. This condo is a highly sought after style of living with low maintenance. Amberleigh Subdivision has HOA fee of $400 a year includes use of clubhouse and pool. Monthly fee $140 covers landscaping, snow removal, lawn care, home insurance for roof & gutters is $140 per month. Beautiful 3/4" t&g bamboo hardwood floors installed in 2017. New roof in 2017. New garage door in 2023. Granite countertops and plenty of cabinets, counter-space and pantry in open kitchen. This floor plan is a little different than the standard plan and affords larger bedrooms and an abundance of closet space as well as plenty of storage space in the unfinished basement. Nice size composite deck off the kitchen for those outside BBQ's.
Location
State IL
County Madison
Rooms
Basement 8 ft + Pour, Unfinished
Interior
Interior Features Tub, Breakfast Bar, Solid Surface Countertop(s), Dining/Living Room Combo, Open Floorplan, Walk-In Closet(s)
Heating Electric, Forced Air
Cooling Central Air, Electric
Flooring Hardwood
Fireplaces Number 1
Fireplaces Type Electric, Living Room
Fireplace Y
Appliance Electric Water Heater, Dishwasher, Disposal, Microwave, Range, Refrigerator
Laundry 2nd Floor
Exterior
Parking Features true
Garage Spaces 2.0
Utilities Available Electricity Available
View Y/N No
Building
Lot Description Level
Story 1.5
Sewer Public Sewer
Water Public
Level or Stories One and One Half
Structure Type Brick Veneer
Schools
Elementary Schools Collinsville Dist 10
Middle Schools Collinsville Dist 10
High Schools Collinsville
School District Collinsville Dist 10
Others
HOA Fee Include Other
Ownership Private
Acceptable Financing Conventional, FHA, VA Loan
Listing Terms Conventional, FHA, VA Loan
Special Listing Condition Standard
Read Less
Want to know what your home might be worth? Contact us for a FREE valuation!

Our team is ready to help you sell your home for the highest possible price ASAP
Bought with JimEReppell






