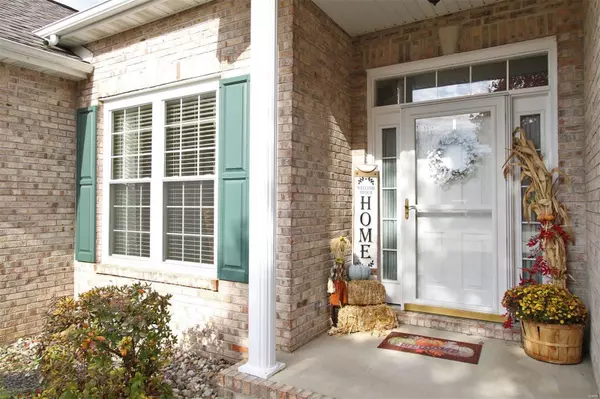$370,000
$375,000
1.3%For more information regarding the value of a property, please contact us for a free consultation.
7 Westview DR Maryville, IL 62062
4 Beds
3 Baths
3,223 SqFt
Key Details
Sold Price $370,000
Property Type Single Family Home
Sub Type Single Family Residence
Listing Status Sold
Purchase Type For Sale
Square Footage 3,223 sqft
Price per Sqft $114
Subdivision Autumn Oaks
MLS Listing ID 22071722
Sold Date 12/20/22
Style Traditional,Atrium
Bedrooms 4
Full Baths 3
HOA Fees $10/ann
Year Built 2004
Annual Tax Amount $7,915
Lot Dimensions 115x139.63
Property Sub-Type Single Family Residence
Property Description
This spacious atrium ranch in Autumn Oaks is calling your name! 4bd/3 full baths, 2 gas fireplaces, 3 car garage, and a finished walkout lower level are just a few of the features of this lovely home in Maryville, IL. The main floor includes a formal dining room, great room w/ frplc, laundry room w/ prep sink, master suite, 2 additional bedrooms, breakfast room, and kitchen. Kitchen w/ newer stainless steel appliances (2019), center island, desk area, pantry, and an abundance of cabinetry. Finished lower level is perfect for entertaining with a rec area, fireplace, family room area, 4th bedroom, and full bath. Tons of unfinished space for additional storage or room to grow. Oversized deck off of the breakfast room. Huge patio and firepit area. Roof new in 2017. Additional features include: central vac system, lawn irrigation system, hot water heater new in Nov 2021, and jetted tub in master bath. Located close to Anderson Hospital, interstate access, schools, shopping, & dining.
Location
State IL
County Madison
Rooms
Basement 9 ft + Pour, Bathroom, Full, Partially Finished, Sleeping Area, Walk-Out Access
Main Level Bedrooms 3
Interior
Interior Features Double Vanity, Tub, Central Vacuum, Breakfast Room, Kitchen Island, Pantry, Kitchen/Dining Room Combo, Separate Dining, Entrance Foyer, Vaulted Ceiling(s), Walk-In Closet(s)
Heating Natural Gas, Forced Air
Cooling Ceiling Fan(s), Central Air, Electric
Flooring Carpet
Fireplaces Number 2
Fireplaces Type Basement, Living Room, Recreation Room
Fireplace Y
Appliance Dishwasher, Microwave, Electric Range, Electric Oven, Refrigerator, Stainless Steel Appliance(s), Gas Water Heater
Laundry Main Level
Exterior
Parking Features true
Garage Spaces 3.0
Utilities Available Natural Gas Available, Underground Utilities
View Y/N No
Building
Lot Description Sprinklers In Front, Sprinklers In Rear
Story 1
Sewer Public Sewer
Water Public
Level or Stories One
Structure Type Stone Veneer,Brick Veneer,Vinyl Siding
Schools
Elementary Schools Collinsville Dist 10
Middle Schools Collinsville Dist 10
High Schools Collinsville
School District Collinsville Dist 10
Others
HOA Fee Include Other
Ownership Private
Acceptable Financing Cash, Conventional, FHA, VA Loan
Listing Terms Cash, Conventional, FHA, VA Loan
Special Listing Condition Standard
Read Less
Want to know what your home might be worth? Contact us for a FREE valuation!

Our team is ready to help you sell your home for the highest possible price ASAP
Bought with ToniLucas






