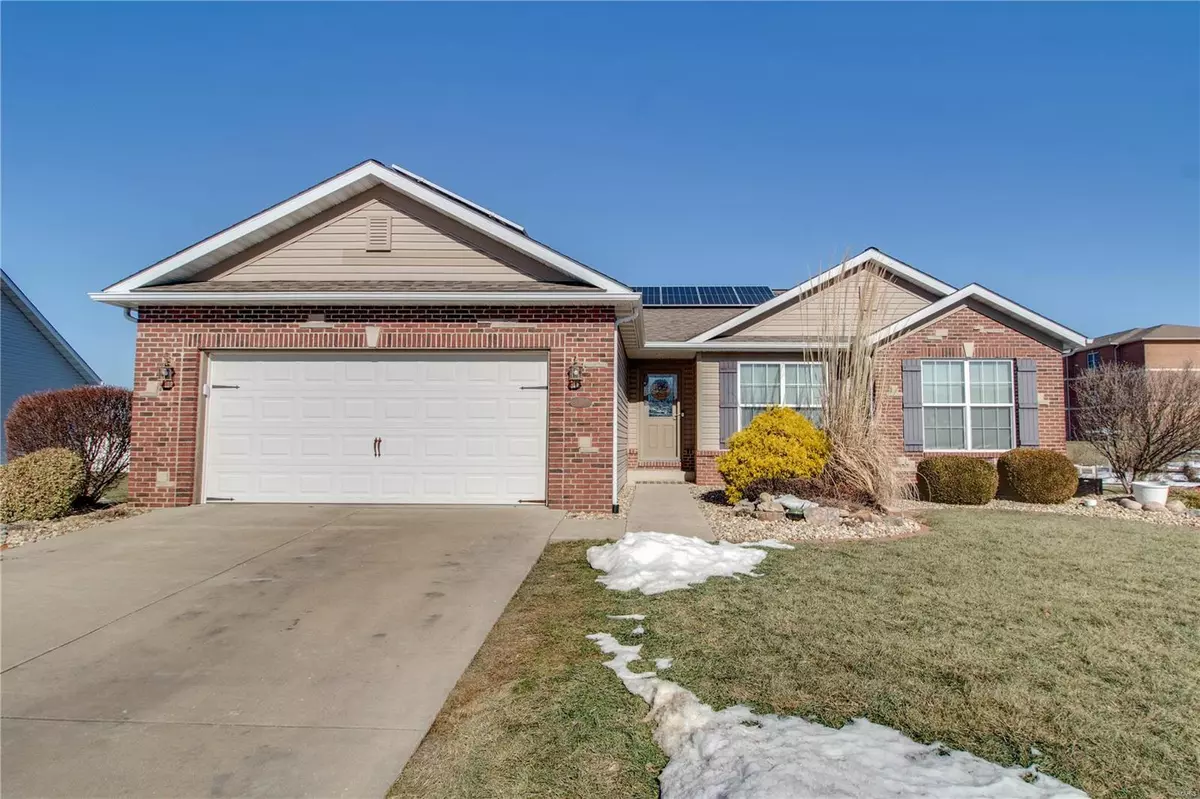$357,500
$344,000
3.9%For more information regarding the value of a property, please contact us for a free consultation.
6959 Magona CT Maryville, IL 62062
3 Beds
3 Baths
2,674 SqFt
Key Details
Sold Price $357,500
Property Type Single Family Home
Sub Type Single Family Residence
Listing Status Sold
Purchase Type For Sale
Square Footage 2,674 sqft
Price per Sqft $133
Subdivision Tuscany Rdg
MLS Listing ID 25004099
Sold Date 03/11/25
Style Ranch,Traditional
Bedrooms 3
Full Baths 3
Year Built 2014
Annual Tax Amount $6,026
Lot Size 0.261 Acres
Acres 0.261
Lot Dimensions 87.51x130
Property Sub-Type Single Family Residence
Property Description
COMING SOON!! Showings Begin February 8th. Welcome to this stunning 3-bedroom, 3-bath home offering 2,674 sq.ft. of beautifully updated living space on a 0.26-acre lot. A perfect blend of comfort, style & modern convenience. Key features include a finished basement (2022) with a full bath, living area, office space, & walk-in closet. Energy-efficient upgrades like roof-mounted solar panels (2022), HVAC system (2022), water heater (2024) & dishwasher (2024). Enjoy an open-concept living room with new carpet, dining room & kitchen with a center island and electric fireplace. A spacious main floor primary suite with an en-suite bath. The sunroom provides year-round enjoyment and includes new carpet. The outdoor oasis includes a poured concrete patio, gazebo & fenced backyard. Additional perks include a 2-car garage with EV charger wiring. Prime location close to Anderson Hospital with easy access to I-55, I-70, and I-270. Don't miss your chance to see this well maintained home! Additional Rooms: Sun Room
Location
State IL
County Madison
Rooms
Basement 9 ft + Pour, Full
Main Level Bedrooms 3
Interior
Interior Features Double Vanity, Shower, Open Floorplan, Walk-In Closet(s), Kitchen Island
Heating Forced Air, Natural Gas
Cooling Gas, Central Air
Flooring Carpet
Fireplace Y
Appliance Dishwasher, Disposal, Electric Range, Electric Oven, Refrigerator, Electric Water Heater
Laundry Main Level
Exterior
Parking Features true
Garage Spaces 2.0
View Y/N No
Building
Story 1
Sewer Public Sewer
Water Public
Level or Stories One
Structure Type Brick Veneer,Vinyl Siding
Schools
Elementary Schools Collinsville Dist 10
Middle Schools Collinsville Dist 10
High Schools Collinsville
School District Collinsville Dist 10
Others
Ownership Private
Acceptable Financing Cash, Conventional, FHA, Other, USDA, VA Loan
Listing Terms Cash, Conventional, FHA, Other, USDA, VA Loan
Special Listing Condition Standard
Read Less
Want to know what your home might be worth? Contact us for a FREE valuation!

Our team is ready to help you sell your home for the highest possible price ASAP
Bought with RebeccaMDeMond






