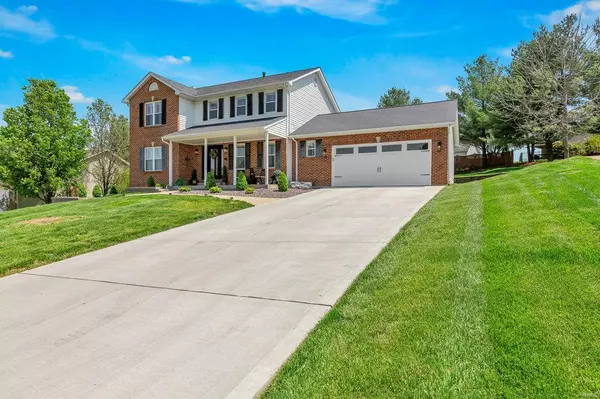$435,000
$429,000
1.4%For more information regarding the value of a property, please contact us for a free consultation.
316 Longview DR Columbia, IL 62236
3 Beds
4 Baths
3,020 SqFt
Key Details
Sold Price $435,000
Property Type Single Family Home
Sub Type Single Family Residence
Listing Status Sold
Purchase Type For Sale
Square Footage 3,020 sqft
Price per Sqft $144
Subdivision Pioneer Ridge 1St Add
MLS Listing ID 22029621
Sold Date 06/15/22
Bedrooms 3
Full Baths 3
Half Baths 1
Year Built 1997
Lot Size 0.360 Acres
Acres 0.36
Lot Dimensions 86.90x188.98x92.62x169.57
Property Sub-Type Single Family Residence
Property Description
ALL NEW INTERIOR 3 bed 4 bath w/3000+ sq. ft. w/ Large INGROUND SALTWATER POOL. House fire caused home to be taken down to studs & refinished w/a whole new interior (2019). Seller exercised her incredible taste & rebuilt w/the best finishes. New walls, windows, doors, floors, fixtures, LED lighting, cabinets, plumbing, HVAC, electric - not an inch untouched or unfinished. Formal foyer w/open aluminum spindle staircase. Living room & hearth room w/gorgeous gas fireplace. Dining/kitchen combo w/massive center island, black granite & seating for 12. Gourmet kitchen w/finest cabinets & finishes incl pro grade appliances. Beautiful exterior incl. deck & landscaped yard w/lighting up a few stairs to a POOL PARTY PARADISE. Upstairs 3 beds incl. gorgeous master w/tray ceiling & ensuite /custom everything, walk in shower, & closet, toto commodes & floor to ceiling tile. Lower level w/large family room w/built in cabinetry, full bath & non-conforming bedroom. Unique. Functional. New. Stunning! Additional Rooms: Mud Room
Location
State IL
County Monroe
Rooms
Basement Bathroom, Full, Partially Finished
Interior
Interior Features Breakfast Bar, Breakfast Room, Kitchen Island, Custom Cabinetry, Eat-in Kitchen, Granite Counters, Solid Surface Countertop(s), Dining/Living Room Combo, Kitchen/Dining Room Combo, Shower, Bookcases, Walk-In Closet(s), Entrance Foyer
Heating Natural Gas, Forced Air
Cooling Central Air, Electric
Flooring Carpet, Hardwood
Fireplaces Number 1
Fireplaces Type Recreation Room, Kitchen
Fireplace Y
Appliance Dishwasher, Disposal, Microwave, Range, Range Hood, Refrigerator, Stainless Steel Appliance(s), Wine Cooler, Gas Water Heater
Laundry Main Level
Exterior
Parking Features true
Garage Spaces 2.0
Pool Private, In Ground
Utilities Available Natural Gas Available
Private Pool true
Building
Story 2
Sewer Public Sewer
Water Public
Architectural Style Other, Traditional
Level or Stories Two
Structure Type Vinyl Siding
Schools
Elementary Schools Columbia Dist 4
Middle Schools Columbia Dist 4
High Schools Columbia
School District Columbia Dist 4
Others
Ownership Private
Acceptable Financing Cash, Conventional, FHA, VA Loan
Listing Terms Cash, Conventional, FHA, VA Loan
Special Listing Condition Standard
Read Less
Want to know what your home might be worth? Contact us for a FREE valuation!

Our team is ready to help you sell your home for the highest possible price ASAP
Bought with KevinWrigley





