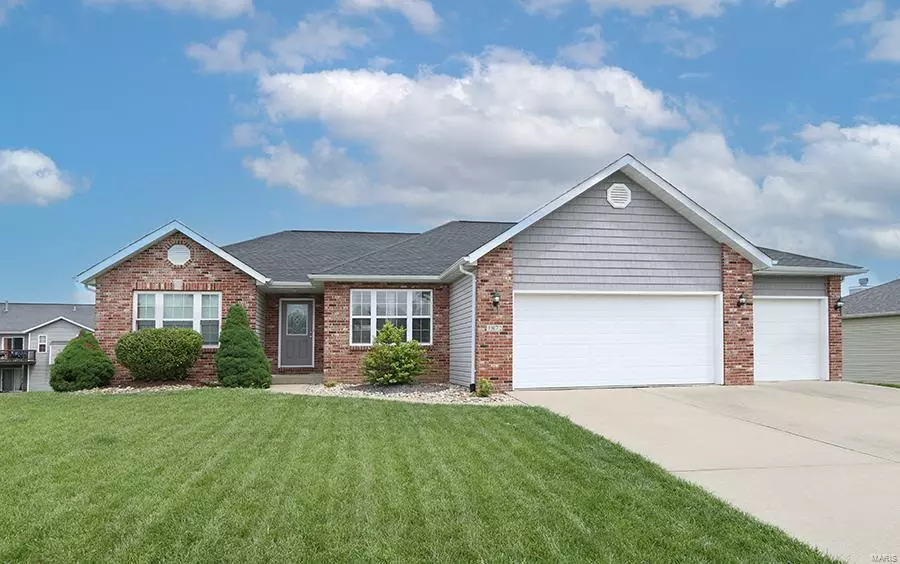$369,900
$369,900
For more information regarding the value of a property, please contact us for a free consultation.
1872 Appleton CT Maryville, IL 62062
4 Beds
3 Baths
3,020 SqFt
Key Details
Sold Price $369,900
Property Type Single Family Home
Sub Type Single Family Residence
Listing Status Sold
Purchase Type For Sale
Square Footage 3,020 sqft
Price per Sqft $122
Subdivision Remington Place
MLS Listing ID 22028325
Sold Date 06/27/22
Style Ranch,Traditional
Bedrooms 4
Full Baths 3
HOA Fees $9/ann
Year Built 2007
Annual Tax Amount $5,394
Lot Size 10,890 Sqft
Acres 0.25
Lot Dimensions .250
Property Sub-Type Single Family Residence
Property Description
Great location! 4 Bedroom, 3 full bath. don't miss out on this updated home in quiet cul- de -sac. New hardwood floors throughout.
New carpeting in all 3 bedrooms. Updated kitchen with quartz countertops. Master suite has walk in closet. Master bath with shower and jacuzzi tub. shower/tub combo shared with 2 other bedrooms on main level. New 12 x 16 composite4 deck installed in 2021. Main floor laundry. Full basement with walkout. 4th bedroom located in basement with full bath. Basement is great entertaining area, with full size wet bar. 1200 sq. ft. of added living space in lower level. 3 car garage full all your storage. This home has been well maintained! Nice back yard for outdoor activities. New roof and siding installed in 2017, new water heater in 2020. Home should be available for showing on May 20, 2022 COOL: 14 SEER+
Location
State IL
County Madison
Rooms
Basement 8 ft + Pour, Full, Concrete, Sleeping Area, Walk-Out Access
Main Level Bedrooms 3
Interior
Interior Features Breakfast Bar, Custom Cabinetry, Solid Surface Countertop(s), Open Floorplan, Entrance Foyer, Dining/Living Room Combo, Kitchen/Dining Room Combo
Heating Natural Gas, Forced Air
Flooring Hardwood
Fireplaces Number 1
Fireplaces Type Recreation Room, Living Room
Fireplace Y
Appliance Gas Water Heater, Dishwasher, Microwave
Laundry Main Level
Exterior
Parking Features true
Garage Spaces 3.0
Utilities Available Natural Gas Available
View Y/N No
Building
Lot Description Cul-De-Sac
Story 1
Sewer Public Sewer
Water Public
Level or Stories One
Structure Type Brick Veneer
Schools
Elementary Schools Collinsville Dist 10
Middle Schools Collinsville Dist 10
High Schools Collinsville
School District Collinsville Dist 10
Others
Ownership Private
Acceptable Financing Cash, Conventional, FHA, Other, USDA
Listing Terms Cash, Conventional, FHA, Other, USDA
Special Listing Condition Standard
Read Less
Want to know what your home might be worth? Contact us for a FREE valuation!

Our team is ready to help you sell your home for the highest possible price ASAP
Bought with DanielleTAskew






