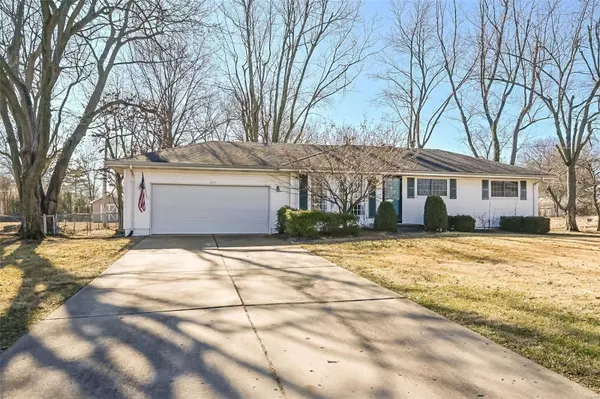$336,000
$299,000
12.4%For more information regarding the value of a property, please contact us for a free consultation.
1412 Marsh AVE Ellisville, MO 63011
3 Beds
2 Baths
1,487 SqFt
Key Details
Sold Price $336,000
Property Type Single Family Home
Sub Type Single Family Residence
Listing Status Sold
Purchase Type For Sale
Square Footage 1,487 sqft
Price per Sqft $225
Subdivision Tara Heights
MLS Listing ID 24005394
Sold Date 03/25/24
Style Traditional,Ranch
Bedrooms 3
Full Baths 2
Year Built 1956
Annual Tax Amount $3,419
Lot Size 0.494 Acres
Acres 0.494
Lot Dimensions 100x216
Property Sub-Type Single Family Residence
Property Description
You'll love this charming 3BD Ranch located in Tara Heights! Home features hardwood floors throughout, large picture window in the living room, open floor plan that flows into the dining room. The updated galley kitchen offers granite counter tops & SS appliances. Conveniently adjacent is the large family room or primary bedroom with vaulted ceilings, full bathroom and access to the backyard. Down the hall features 3 bedrooms and hall bathroom. The unfinished lower level is ready for your finishing touches. Situated on a fully fenced .49 acres of level lot with mature trees. Close to tons of shopping, dining and schools.
Location
State MO
County St. Louis
Area 347 - Lafayette
Rooms
Basement 8 ft + Pour, Full, Sump Pump, Unfinished
Main Level Bedrooms 3
Interior
Interior Features Eat-in Kitchen, Granite Counters, Kitchen/Dining Room Combo
Heating Forced Air, Natural Gas
Cooling Ceiling Fan(s), Central Air, Electric
Flooring Hardwood
Fireplaces Type None
Fireplace Y
Appliance Dishwasher, Microwave, Electric Range, Electric Oven, Refrigerator, Stainless Steel Appliance(s), Gas Water Heater
Exterior
Parking Features true
Garage Spaces 2.0
View Y/N No
Building
Story 1
Sewer Public Sewer
Water Public
Level or Stories One
Structure Type Vinyl Siding
Schools
Elementary Schools Ellisville Elem.
Middle Schools Crestview Middle
High Schools Lafayette Sr. High
School District Rockwood R-Vi
Others
Ownership Private
Acceptable Financing Cash, Conventional, FHA, VA Loan
Listing Terms Cash, Conventional, FHA, VA Loan
Special Listing Condition Standard
Read Less
Want to know what your home might be worth? Contact us for a FREE valuation!

Our team is ready to help you sell your home for the highest possible price ASAP
Bought with MargaretGCella






