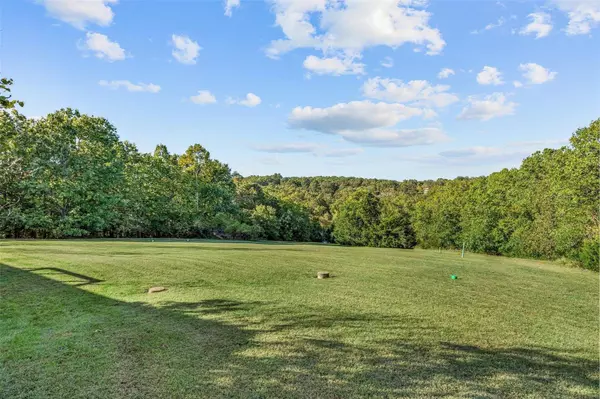$219,000
$210,000
4.3%For more information regarding the value of a property, please contact us for a free consultation.
13912 Fawn DR Festus, MO 63028
4 Beds
3 Baths
2,768 SqFt
Key Details
Sold Price $219,000
Property Type Single Family Home
Sub Type Single Family Residence
Listing Status Sold
Purchase Type For Sale
Square Footage 2,768 sqft
Price per Sqft $79
Subdivision Single T Ranch Estates Rev
MLS Listing ID 24062794
Sold Date 11/08/24
Style Traditional
Bedrooms 4
Full Baths 3
HOA Fees $20/ann
Year Built 1995
Annual Tax Amount $1,284
Lot Size 3.000 Acres
Acres 3.0
Lot Dimensions 245x498x255x496
Property Sub-Type Single Family Residence
Property Description
Escape to Your Dream Home! Discover the perfect blend of tranquility & modern living in this stunning country retreat! This charming home offers a serene lifestyle just minutes away from town. Spacious Living: Enjoy an open-concept design that flows seamlessly from the living room to the kitchen & all the other parts of the home, perfect for entertaining family & friends. Finished Lower Level: Expand your possibilities with a beautifully finished lower level equipped with a large family room, home office, & guest suite! The flexible layout of the lower level allows for all your lifestyle needs. Outdoor Oasis: Relax on your spacious deck perfect for morning coffees or evening sunsets all while enjoying an adjacent lake view! Don't miss your chance to own this stunning remodeled home in a peaceful country setting! Whether you're looking to unwind in nature or create lasting memories with loved ones, this home is your canvas. Don't miss your chance to own a piece of paradise!
Location
State MO
County Jefferson
Area 389 - Jefferson Co. R-7
Rooms
Basement 8 ft + Pour, Bathroom, Full, Concrete, Sleeping Area, Sump Pump, Walk-Out Access
Main Level Bedrooms 3
Interior
Interior Features Dining/Living Room Combo, Open Floorplan, Vaulted Ceiling(s), Walk-In Closet(s), Custom Cabinetry, Tub
Heating Forced Air, Electric
Cooling Ceiling Fan(s), Central Air, Electric
Flooring Carpet
Fireplaces Number 1
Fireplaces Type Recreation Room, Wood Burning, Living Room
Fireplace Y
Appliance Dishwasher, Range Hood, Electric Range, Electric Oven, Electric Water Heater, Water Softener Rented
Laundry Main Level
Exterior
Parking Features false
View Y/N No
Building
Lot Description Adjoins Wooded Area, Views, Wooded
Story 1
Sewer Public Sewer
Water Well
Level or Stories One
Structure Type Frame,Vinyl Siding
Schools
Elementary Schools Plattin/Telegraph
Middle Schools Danby-Rush Tower Middle
High Schools Jefferson High School
School District Jefferson Co. R-Vii
Others
Ownership Private
Acceptable Financing Cash, Conventional, FHA, Other, Private Financing Available, VA Loan
Listing Terms Cash, Conventional, FHA, Other, Private Financing Available, VA Loan
Special Listing Condition Standard
Read Less
Want to know what your home might be worth? Contact us for a FREE valuation!

Our team is ready to help you sell your home for the highest possible price ASAP
Bought with MariannaKLovell






