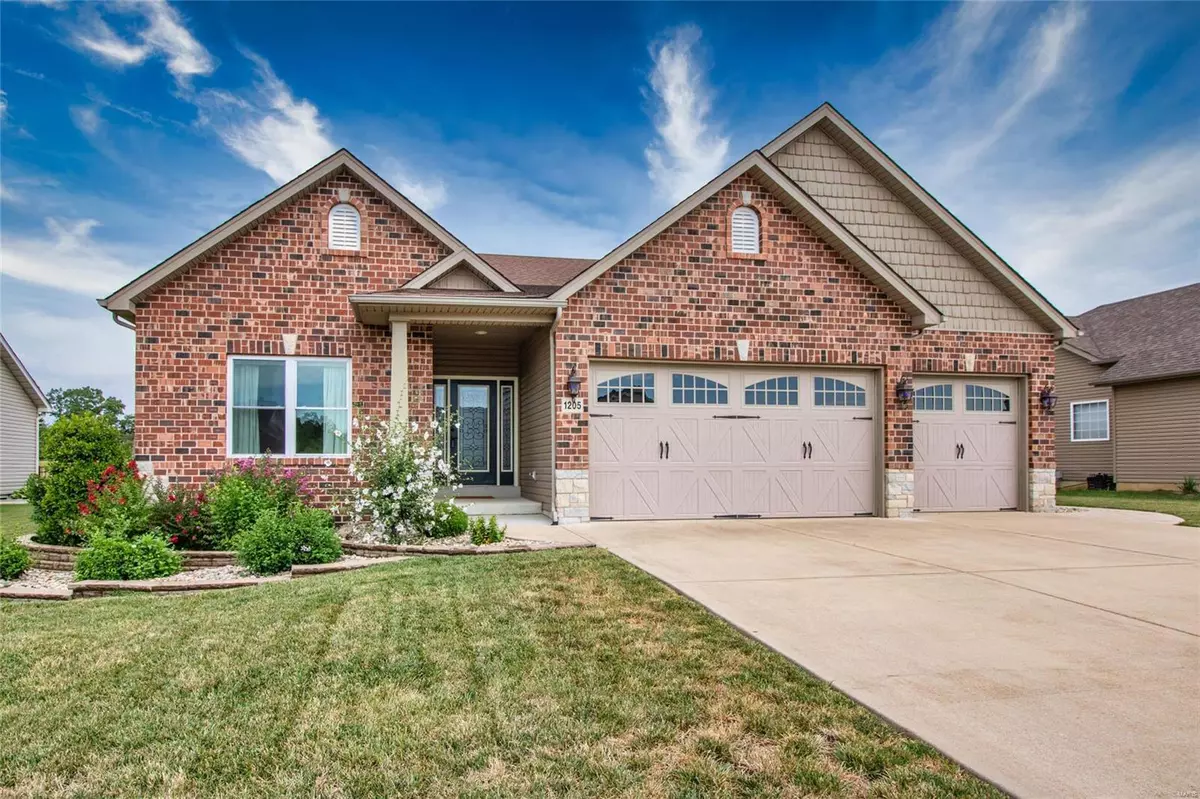$440,000
$439,900
For more information regarding the value of a property, please contact us for a free consultation.
1205 Riesling LN Pevely, MO 63070
3 Beds
2 Baths
1,806 SqFt
Key Details
Sold Price $440,000
Property Type Single Family Home
Sub Type Single Family Residence
Listing Status Sold
Purchase Type For Sale
Square Footage 1,806 sqft
Price per Sqft $243
Subdivision Vineyards/Buschberg
MLS Listing ID 22049676
Sold Date 08/30/22
Style Traditional,Ranch
Bedrooms 3
Full Baths 2
Year Built 2014
Annual Tax Amount $3,901
Lot Size 7,144 Sqft
Acres 0.164
Lot Dimensions .1640
Property Sub-Type Single Family Residence
Property Description
Beautiful 3 bedroom, 2 full bath custom ranch home with an over sized drywalled, insulated, and painted 3 car garage! 9 foot ceilings on main floor. Open to below (oversized) staircase w/oak hand rail and wrought iron spindles. Custom flooring throughout w/ both luxury vinyl and ceramic tile. Large master bedroom with coffered ceiling, two closets, 4 window bay, custom brick-work, covered front porch, luxury kitchen w/42" maple cabinets, crown molding, granite counter tops, and stainless steel appliances. Direct vent gas fireplace w/logs & custom hearth. Palladium windows complete an enormous great room. Welcome to the back yard oasis with the ultimate entertainment/leisure area for yourself, family, & friends. Inground pool, aluminum fencing, professional landscaping, pergolas, seating, gas firepit w/ seating, and green space for your enjoyment!! Main floor laundry with pass thru access to Master Bedroom walk-in closet. Call TODAY!!
Location
State MO
County Jefferson
Area 398 - Herculaneum
Rooms
Basement 8 ft + Pour, Roughed-In Bath, Sump Pump, Unfinished
Main Level Bedrooms 3
Interior
Interior Features Workshop/Hobby Area, Double Vanity, Tub, High Ceilings, Coffered Ceiling(s), Open Floorplan, Special Millwork, Vaulted Ceiling(s), Walk-In Closet(s), Breakfast Bar, Breakfast Room, Custom Cabinetry, Eat-in Kitchen, Granite Counters, Pantry
Heating Forced Air, Electric
Cooling Ceiling Fan(s), Central Air, Electric
Flooring Carpet
Fireplaces Number 1
Fireplaces Type Great Room
Fireplace Y
Appliance Electric Water Heater, Dishwasher, Disposal, Electric Cooktop, Microwave, Electric Range, Electric Oven, Stainless Steel Appliance(s), Water Softener Rented
Laundry Main Level
Exterior
Parking Features true
Garage Spaces 3.0
Pool Private, In Ground
Utilities Available Natural Gas Available
View Y/N No
Private Pool true
Building
Lot Description Level
Story 1
Sewer Public Sewer
Water Public
Level or Stories One
Structure Type Brick Veneer
Schools
Elementary Schools Pevely Elem.
Middle Schools Senn-Thomas Middle
High Schools Herculaneum High
School District Dunklin R-V
Others
Ownership Private
Acceptable Financing Cash, Conventional, FHA
Listing Terms Cash, Conventional, FHA
Special Listing Condition Standard
Read Less
Want to know what your home might be worth? Contact us for a FREE valuation!

Our team is ready to help you sell your home for the highest possible price ASAP
Bought with SusanEWright






