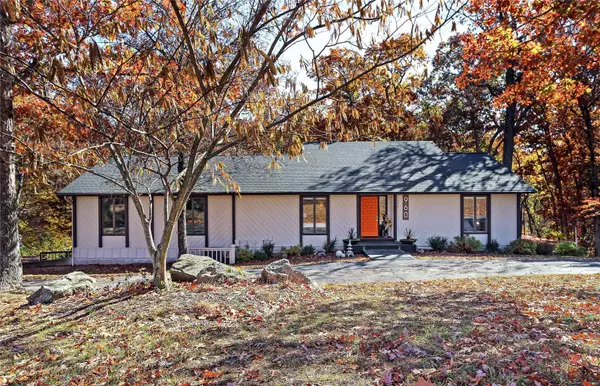$369,900
$369,900
For more information regarding the value of a property, please contact us for a free consultation.
960 E Vine ST Sullivan, MO 63080
5 Beds
4 Baths
3,689 SqFt
Key Details
Sold Price $369,900
Property Type Single Family Home
Sub Type Single Family Residence
Listing Status Sold
Purchase Type For Sale
Square Footage 3,689 sqft
Price per Sqft $100
Subdivision Tracts
MLS Listing ID 22068084
Sold Date 01/06/23
Style Contemporary,Atrium
Bedrooms 5
Full Baths 3
Half Baths 1
Year Built 1972
Annual Tax Amount $2,206
Lot Size 3.200 Acres
Acres 3.2
Lot Dimensions 0 x 0
Property Sub-Type Single Family Residence
Property Description
Beautifully renovated, contemporary 5bd/3.5b offers sweeping views of the valley filled with mature trees, a wet weather creek & the occasional native wildlife, all visible from the fabulous multi-level deck. The main level lends itself to single-level living with an additional master en-suite with separate entrance. Your mother-in-law would love it! There are clear sight lines from the living & dining room into the updated kitchen featuring quartz countertops, maple, shaker cabinets, soft close drawers, & designer, deep well sink. Newly remodeled 2nd level with beautiful, pro-grade, laminate flooring is home to a spacious, vaulted master with amazing en-suite featuring double vanity, anti-fog, backlit, mirrors & walk-in, deluxe shower. All bedrooms have walk-in closets with organizer systems. The room directly across from the master is currently used as an art studio. This property is in conjunction with a relocation package. To view it, please do so through a real estate agent.
Location
State MO
County Franklin
Area 364 - Sullivan C-2(Frnkl)
Rooms
Basement Concrete
Main Level Bedrooms 1
Interior
Interior Features Double Vanity, Workshop/Hobby Area, Breakfast Bar, Kitchen Island, Custom Cabinetry, Eat-in Kitchen, Pantry, Walk-In Pantry, Bookcases, Cathedral Ceiling(s), Open Floorplan, Walk-In Closet(s), Entrance Foyer, High Speed Internet, Dining/Living Room Combo, Kitchen/Dining Room Combo
Heating Electric, Forced Air
Cooling Ceiling Fan(s), Central Air, Electric
Fireplaces Number 1
Fireplaces Type Masonry, Decorative, Wood Burning, Living Room
Fireplace Y
Appliance Electric Water Heater, Dishwasher, Disposal, Microwave, Electric Range, Electric Oven
Laundry Main Level
Exterior
Parking Features true
Garage Spaces 2.0
View Y/N No
Building
Lot Description Adjoins Wooded Area
Story 2
Sewer Septic Tank
Water Public
Level or Stories Two
Structure Type Wood Siding,Cedar,Frame
Schools
Elementary Schools Sullivan Elem.
Middle Schools Sullivan Middle
High Schools Sullivan Sr. High
School District Sullivan
Others
Ownership Private
Acceptable Financing Cash, Conventional, FHA
Listing Terms Cash, Conventional, FHA
Special Listing Condition Standard
Read Less
Want to know what your home might be worth? Contact us for a FREE valuation!

Our team is ready to help you sell your home for the highest possible price ASAP
Bought with CrystalGrayson






