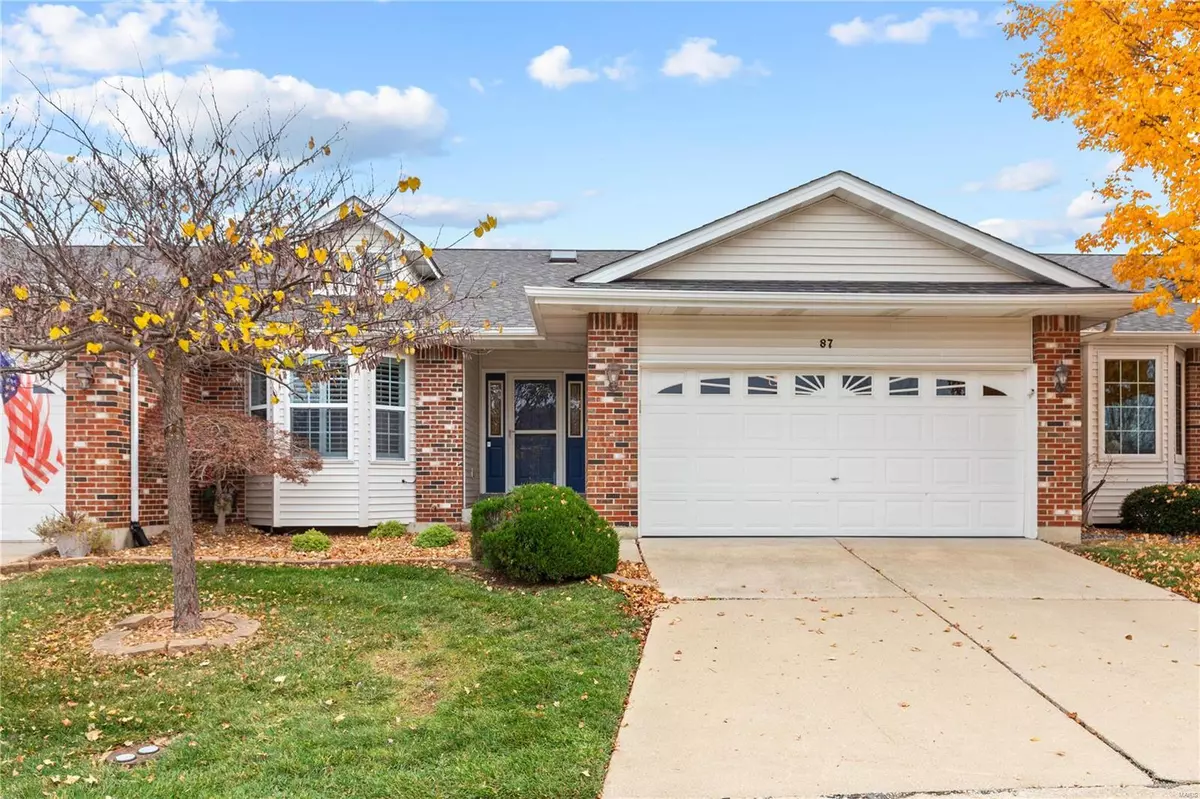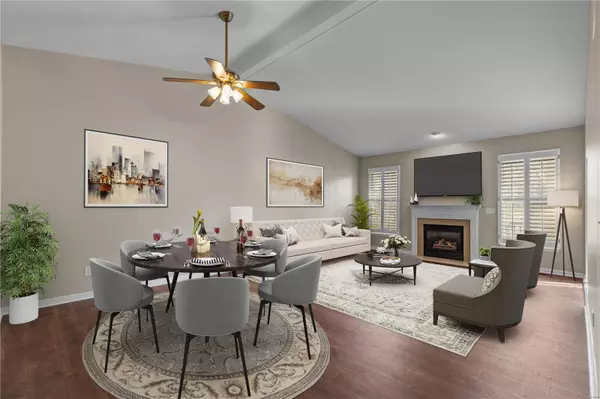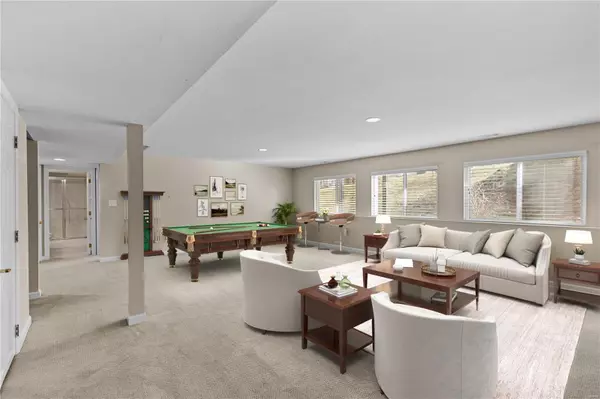$319,900
$319,900
For more information regarding the value of a property, please contact us for a free consultation.
87 Rue De Paix DR Lake St Louis, MO 63367
3 Beds
3 Baths
1,434 SqFt
Key Details
Sold Price $319,900
Property Type Single Family Home
Sub Type Villa
Listing Status Sold
Purchase Type For Sale
Square Footage 1,434 sqft
Price per Sqft $223
Subdivision Lake View Forest
MLS Listing ID 23066430
Sold Date 02/15/24
Style Traditional,Ranch/2 story
Bedrooms 3
Full Baths 3
HOA Fees $235/mo
Year Built 1997
Annual Tax Amount $2,788
Property Sub-Type Villa
Property Description
Lake St. Louis Villa/Condo! Spacious Vacant 3-Bed 3-Bath Villa with 2-Car Attached Garage and Look-Out finished lower level. This home features a great floor plan! Welcoming covered front porch, entry foyer with luxury vinyl plank flooring into front bed; dining room, large great room and combined dining room with vaulted ceiling & gas fireplace. Tiled Kitchen/breakfast & coordinating backsplash, pocket door to hall, quartz countertops & custom cabinetry. Breakfast room with patio door featuring custom Plantation Shutters opening to deck. Primary bedroom suite with full bath/shower only; double sink, linen closet & walk-in closet. Carpeted Finished basement features large family room, 3rd bedroom with crafting area (cabinets) & full bath/shower only, office & huge walk-in closet. Brand New Hot Water Heater! Main level windows all include Plantation Shutters and Lower Level Windows with blinds included. Close to The Meadows Shopping, Grocery & Restaurants. Easy access to I-64 and I-70. Additional Rooms: Workshop/Hobby Area Location: Suburban
Location
State MO
County St. Charles
Area 416 - Wentzville-Timberland
Rooms
Basement 8 ft + Pour, Bathroom, Egress Window, Full, Partially Finished, Concrete, Sleeping Area
Main Level Bedrooms 2
Interior
Interior Features Dining/Living Room Combo, Kitchen/Dining Room Combo, High Ceilings, Vaulted Ceiling(s), Walk-In Closet(s), Double Vanity, Lever Faucets, Shower, Breakfast Room, Eat-in Kitchen, Granite Counters, Solid Surface Countertop(s)
Heating Forced Air, Natural Gas
Cooling Ceiling Fan(s), Central Air, Electric
Fireplaces Number 1
Fireplaces Type Great Room, Recreation Room
Fireplace Y
Appliance Water Softener Rented, Gas Water Heater, Dishwasher, Disposal, Microwave, Electric Range, Electric Oven, Refrigerator, Water Softener
Laundry Main Level, In Unit
Exterior
Parking Features true
Garage Spaces 2.0
Utilities Available Natural Gas Available
Amenities Available Association Management
View Y/N No
Building
Lot Description Adjoins Government Land
Story 1
Sewer Public Sewer
Water Public
Level or Stories One
Structure Type Brick Veneer,Vinyl Siding
Schools
Elementary Schools Green Tree Elem.
Middle Schools Wentzville South Middle
High Schools Timberland High
School District Wentzville R-Iv
Others
HOA Fee Include Insurance,Maintenance Grounds,Snow Removal,Trash
Ownership Private
Acceptable Financing Conventional
Listing Terms Conventional
Special Listing Condition Standard
Read Less
Want to know what your home might be worth? Contact us for a FREE valuation!

Our team is ready to help you sell your home for the highest possible price ASAP
Bought with HeidyCWeicht






