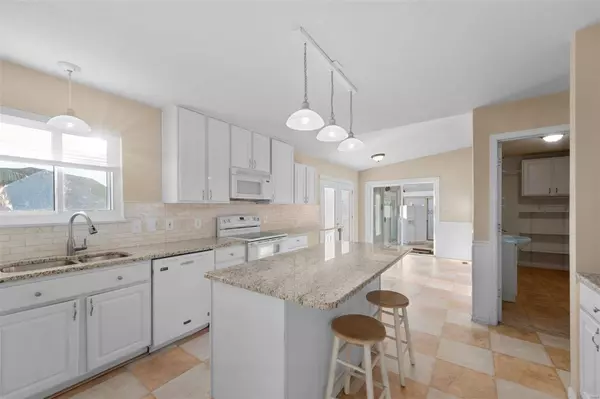$417,500
$425,000
1.8%For more information regarding the value of a property, please contact us for a free consultation.
6 Covered Wagon Trail CT St Peters, MO 63376
3 Beds
4 Baths
2,954 SqFt
Key Details
Sold Price $417,500
Property Type Single Family Home
Sub Type Single Family Residence
Listing Status Sold
Purchase Type For Sale
Square Footage 2,954 sqft
Price per Sqft $141
Subdivision Timber Hills
MLS Listing ID 23075121
Sold Date 01/16/24
Style Traditional,Other
Bedrooms 3
Full Baths 3
Half Baths 1
HOA Fees $4/ann
Year Built 1998
Annual Tax Amount $3,840
Lot Size 8,276 Sqft
Acres 0.19
Lot Dimensions see tax record
Property Sub-Type Single Family Residence
Property Description
Relax, you are HOME. Upon entering the front door you will find a Formal Dining Room as well as Formal Living / Office. Proceeding thru the entryway, you will be greeted by a Spacious Great Room w/Bay Windows, and Gas FP. Kitchen is light and bright w/white cabinets, Granite Countertops, and Plenty of room for a large table. Off kitchen you can either go to your Private INGROUND POOL that feels like a backyard Oasis or head to Sunroom equipped with bar, fridge, heaters and A/C unit. This home is PERFECT for entertaining! 3 Car Garage w/tons of storage and Main Floor Laundry are a bonus! Ascend the staircase to the second floor where you will find 3 LARGE Bedrooms. Master Bedroom Suite features VAULTED ceilings, and a Master Closet to die for! The Finished Basement adds valuable extra living space w/Sleeping Room and FULL Bath, Recreation Area, and additional Office or Playroom space. Don't miss out on this home nestled in a cul-de-sac, close to Highway K, Highway 70 and 40! Additional Rooms: Mud Room
Location
State MO
County St. Charles
Area 409 - Fort Zumwalt South
Rooms
Basement 8 ft + Pour, Bathroom, Full, Partially Finished, Concrete, Sleeping Area, Sump Pump
Interior
Interior Features Entrance Foyer, Breakfast Bar, Kitchen Island, Granite Counters, Pantry, High Speed Internet, Separate Dining, Open Floorplan, Special Millwork, Vaulted Ceiling(s), Walk-In Closet(s), Workshop/Hobby Area, Double Vanity, Tub
Heating Forced Air, Natural Gas
Cooling Attic Fan, Ceiling Fan(s), Central Air, Electric
Flooring Hardwood
Fireplaces Number 1
Fireplaces Type Great Room, Recreation Room
Fireplace Y
Appliance Gas Water Heater, Dishwasher, Disposal, Microwave, Electric Range, Electric Oven, Refrigerator
Laundry Main Level
Exterior
Parking Features true
Garage Spaces 3.0
Pool Private, In Ground
Utilities Available Natural Gas Available, Underground Utilities
View Y/N No
Private Pool true
Building
Lot Description Cul-De-Sac
Story 2
Sewer Public Sewer
Water Public
Level or Stories Two
Structure Type Brick Veneer,Vinyl Siding
Schools
Elementary Schools Progress South Elem.
Middle Schools Ft. Zumwalt South Middle
High Schools Ft. Zumwalt South High
School District Ft. Zumwalt R-Ii
Others
Ownership Private
Acceptable Financing Cash, Conventional, VA Loan
Listing Terms Cash, Conventional, VA Loan
Special Listing Condition Standard
Read Less
Want to know what your home might be worth? Contact us for a FREE valuation!

Our team is ready to help you sell your home for the highest possible price ASAP
Bought with StaceyLFish






