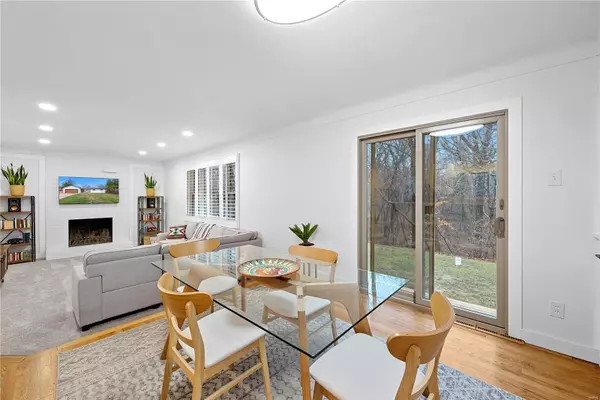$342,000
$325,000
5.2%For more information regarding the value of a property, please contact us for a free consultation.
6 Rio Vista DR St Charles, MO 63303
3 Beds
2 Baths
1,386 SqFt
Key Details
Sold Price $342,000
Property Type Single Family Home
Sub Type Single Family Residence
Listing Status Sold
Purchase Type For Sale
Square Footage 1,386 sqft
Price per Sqft $246
Subdivision Riverview Hills #1
MLS Listing ID 24001725
Sold Date 02/15/24
Style Traditional,Other,Ranch
Bedrooms 3
Full Baths 2
HOA Fees $8/ann
Year Built 1961
Annual Tax Amount $3,139
Lot Size 0.405 Acres
Acres 0.405
Lot Dimensions See County Records
Property Sub-Type Single Family Residence
Property Description
Updated, on-trend,1960s ranch with a mid-century meets modern farmhouse vibe. Located near The Katy Trail, the Streets of St Chas Ent Dist and Hist St Chas, there is easy access to Lambert Int and Hwys 70 and 94/364. The pred brick ext has a Romabio limestone wash, arch shingles (2023), horiz plank gar door w/vert windows and complimentary front door(2023), encl fascia/soffits, new gutters/downspouts, and vinyl siding in the gables(all 2023). There is an O/S 2 car gar and an 18ft wide insul gar door. The home backs to trees on a .40 AC lot. Features inc 3 BD, 2 BA, hardwood flrs, cer tile plank flrs(2023), 3 pnl doors, black lever door hardware, updated Kitchen, quartz c-tops, brkfst bar w/seating, marble b-splash, 42 inch soft close cab, SS appl, gas range, chimney range hood, farmhouse sink, micro, D/W, refrig, updated baths w/cust tile, step down Fam Rm, brick-clng FP (non-funct), shutters, cust organizers in the Mstr and 50 gal w/htr. The bsmt has partial framing and bath R/I. WOW!
Location
State MO
County St. Charles
Area 403 - St. Charles
Rooms
Basement Full, Concrete, Roughed-In Bath, Unfinished
Main Level Bedrooms 3
Interior
Interior Features Shower, Sunken Living Room, Separate Dining, Entrance Foyer, Open Floorplan, Special Millwork, Breakfast Bar, Custom Cabinetry, Pantry, Solid Surface Countertop(s)
Heating Forced Air, Electric
Cooling Ceiling Fan(s), Central Air, Electric
Flooring Carpet, Hardwood
Fireplaces Number 1
Fireplaces Type Family Room, Decorative, Wood Burning
Fireplace Y
Appliance Dishwasher, Disposal, Microwave, Range Hood, Gas Range, Gas Oven, Refrigerator, Stainless Steel Appliance(s), Electric Water Heater
Exterior
Parking Features true
Garage Spaces 2.0
Utilities Available Underground Utilities
View Y/N No
Building
Lot Description Adjoins Wooded Area
Story 1
Sewer Public Sewer
Water Public
Level or Stories One
Structure Type Brick,Frame,Vinyl Siding
Schools
Elementary Schools Lincoln Elem.
Middle Schools Jefferson / Hardin
High Schools St. Charles High
School District St. Charles R-Vi
Others
HOA Fee Include Other
Ownership Private
Acceptable Financing Cash, FHA, Conventional, VA Loan
Listing Terms Cash, FHA, Conventional, VA Loan
Special Listing Condition Standard
Read Less
Want to know what your home might be worth? Contact us for a FREE valuation!

Our team is ready to help you sell your home for the highest possible price ASAP
Bought with SandraHea






