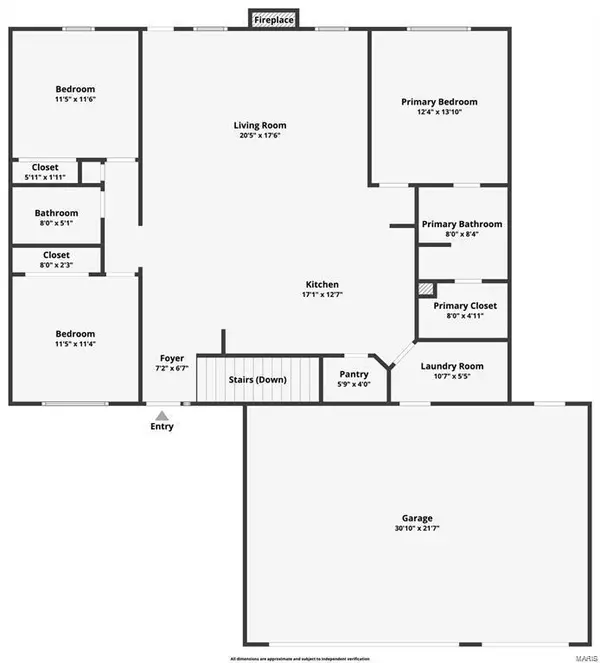$425,000
$425,000
For more information regarding the value of a property, please contact us for a free consultation.
1916 Pecan Tree ST St Peters, MO 63376
4 Beds
3 Baths
2,526 SqFt
Key Details
Sold Price $425,000
Property Type Single Family Home
Sub Type Single Family Residence
Listing Status Sold
Purchase Type For Sale
Square Footage 2,526 sqft
Price per Sqft $168
Subdivision Pecan Tree Subdivision
MLS Listing ID 23025012
Sold Date 02/22/24
Style Ranch,Traditional
Bedrooms 4
Full Baths 3
Annual Tax Amount $354
Lot Size 0.360 Acres
Acres 0.36
Lot Dimensions see tax records
Property Sub-Type Single Family Residence
Property Description
Welcome home to this newly built home that is nestled in the heart of an older neighborhood. This stunning property offers a perfect blend of modern features and classic charm. Step inside and be greeted by the inviting open-concept layout of the main floor. The spacious living area provides a comfortable space to relax and entertain. The kitchen is a true highlight, boasting granite countertops, providing functionality and elegance. Descend to the lower level, with even more living space and versatility. The lower level features a generous-sized bedroom, which can also be an optional office for those working remotely. Additionally, there's a spacious rec room, perfect for hosting gatherings or creating a play area for the family. A full bathroom on this level adds convenience and flexibility. Nearby you find all the shopping, restaurants, parks and recreation for your social life. Easy access to all major highways
Location
State MO
County St. Charles
Area 411 - Francis Howell North
Rooms
Basement 9 ft + Pour, Bathroom, Finished, Full, Sump Pump
Main Level Bedrooms 3
Interior
Interior Features Double Vanity, Open Floorplan, Vaulted Ceiling(s), Breakfast Room, Kitchen Island, Custom Cabinetry, Walk-In Pantry, Kitchen/Dining Room Combo
Heating Natural Gas, Forced Air
Cooling Central Air, Zoned
Flooring Carpet
Fireplaces Number 1
Fireplaces Type Recreation Room, Living Room
Fireplace Y
Appliance Gas Water Heater, Dishwasher, Disposal, Microwave, Range, Electric Range, Electric Oven, Refrigerator
Laundry Main Level
Exterior
Parking Features true
Garage Spaces 3.0
Utilities Available Natural Gas Available
View Y/N No
Roof Type Tile
Building
Lot Description Level
Story 1
Builder Name Eagle Construction
Sewer Public Sewer
Water Public
Level or Stories One
Structure Type Brick Veneer,Vinyl Siding
Schools
Elementary Schools Fairmount Elem.
Middle Schools Hollenbeck Middle
High Schools Francis Howell North High
School District Francis Howell R-Iii
Others
Acceptable Financing Cash, Conventional, FHA, VA Loan
Listing Terms Cash, Conventional, FHA, VA Loan
Special Listing Condition Standard
Read Less
Want to know what your home might be worth? Contact us for a FREE valuation!

Our team is ready to help you sell your home for the highest possible price ASAP
Bought with AngelaSuter






