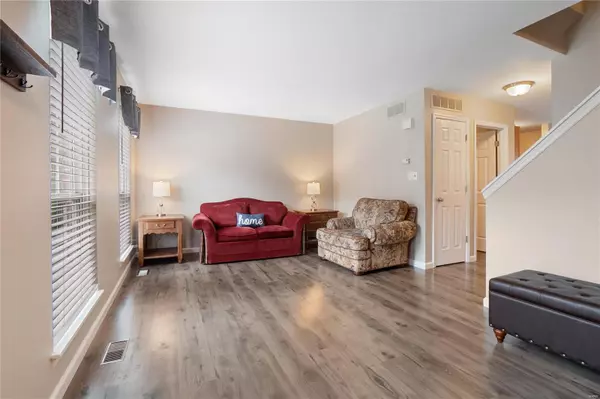$226,000
$200,000
13.0%For more information regarding the value of a property, please contact us for a free consultation.
418 Parkview Place DR Ellisville, MO 63021
2 Beds
3 Baths
2,041 SqFt
Key Details
Sold Price $226,000
Property Type Townhouse
Sub Type Townhouse
Listing Status Sold
Purchase Type For Sale
Square Footage 2,041 sqft
Price per Sqft $110
Subdivision Estates At Parkview Two The
MLS Listing ID 23012263
Sold Date 05/31/23
Style Traditional
Bedrooms 2
Full Baths 2
Half Baths 1
HOA Fees $280/mo
Year Built 2003
Annual Tax Amount $2,460
Lot Size 2,178 Sqft
Acres 0.05
Lot Dimensions 2178
Property Sub-Type Townhouse
Property Description
Welcome home to this well maintained townhome located just minutes from all the amenities of Bluebird Park. The main level has newer luxury vinyl flooring carried throughout the formal living room, kitchen complete with granite countertops and separate eating area with a glass slider to the deck perfect for sitting out there enjoying your morning coffee or for grilling. A half bath and additional living area complete the main floor. Upstairs there are two bedrooms both with en suite bathrooms complete with updated tile floor and newer carpet (2018) on the stairs and in the bedrooms. The basement has two separate storage areas, one with a glass sliding door that leads to a concrete patio and an one car tuck under garage. Move in ready so start packing today!
Location
State MO
County St. Louis
Area 349 - Rockwood Summit
Rooms
Basement Storage Space
Interior
Interior Features Kitchen/Dining Room Combo, Granite Counters
Heating Forced Air, Electric
Cooling Ceiling Fan(s), Central Air, Electric
Fireplace Y
Appliance Dishwasher, Disposal, Dryer, Electric Cooktop, Washer, Electric Water Heater
Laundry Main Level
Exterior
Parking Features true
Garage Spaces 1.0
View Y/N No
Building
Story 2
Sewer Public Sewer
Water Public
Level or Stories Two
Structure Type Stone Veneer,Brick Veneer
Schools
Elementary Schools Ridge Meadows Elem.
Middle Schools Selvidge Middle
High Schools Marquette Sr. High
School District Rockwood R-Vi
Others
Ownership Private
Acceptable Financing Cash, Conventional, FHA, VA Loan
Listing Terms Cash, Conventional, FHA, VA Loan
Special Listing Condition Standard
Read Less
Want to know what your home might be worth? Contact us for a FREE valuation!

Our team is ready to help you sell your home for the highest possible price ASAP
Bought with FiroozehMotiei Monfared






