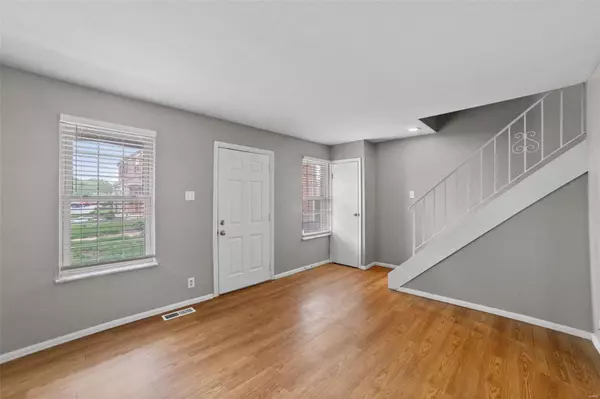$141,000
$140,500
0.4%For more information regarding the value of a property, please contact us for a free consultation.
1250 Clarkson CT #1250 Ellisville, MO 63011
2 Beds
2 Baths
976 SqFt
Key Details
Sold Price $141,000
Property Type Townhouse
Sub Type Townhouse
Listing Status Sold
Purchase Type For Sale
Square Footage 976 sqft
Price per Sqft $144
Subdivision Clarkson Twnhms
MLS Listing ID 22027543
Sold Date 06/13/22
Style Traditional,Ranch/2 story
Bedrooms 2
Full Baths 1
Half Baths 1
HOA Fees $286/mo
Year Built 1966
Annual Tax Amount $1,746
Lot Size 2,744 Sqft
Acres 0.063
Property Sub-Type Townhouse
Property Description
Why rent when you can own this 2 bed 1.5 bath townhouse in the heart of Ellisville with a finished basement & amenities including a subdivision pool & assigned parking?! Walk through the front door into your spacious living room. Open kitchen layout w/ SS appliances & newer kitchen cabinets, sink & faucet. Beautiful breakfast room off the kitchen w/ a new ceiling fan & access to your fenced-in, private back patio. The main level also includes a half bath with newer vanity. Upstairs you have 2 bedrooms-one w/ a walk-in closet and the Master bedroom has a newer ceiling fan. The upstairs full bath includes a newer vanity. Downstairs you can enjoy the large rec room for your home office or a 3rd bedroom. Unfinished basement area includes storage space & private laundry hookup. Water, sewer, trash & exterior roof/fencing are covered in your monthly fee. Closing to shopping & loads of restaurants! Unit can be purchased as a rental property. 10% or more conventional financing is recommended. Location: City
Location
State MO
County St. Louis
Area 349 - Rockwood Summit
Rooms
Basement Partially Finished, Storage Space
Interior
Interior Features Walk-In Closet(s), Breakfast Room, Eat-in Kitchen, Kitchen/Dining Room Combo
Heating Natural Gas, Forced Air
Cooling Central Air, Electric
Flooring Carpet
Fireplaces Type None, Recreation Room
Fireplace Y
Appliance Dishwasher, Electric Range, Electric Oven, Refrigerator, Gas Water Heater
Laundry In Unit, Washer Hookup
Exterior
Parking Features false
Pool In Ground
Amenities Available Association Management
View Y/N No
Building
Lot Description Level
Story 2
Sewer Public Sewer
Water Public
Level or Stories Two
Structure Type Brick Veneer
Schools
Elementary Schools Westridge Elem.
Middle Schools Crestview Middle
High Schools Marquette Sr. High
School District Rockwood R-Vi
Others
HOA Fee Include Insurance,Maintenance Grounds,Pool,Snow Removal,Trash,Water
Ownership Private
Acceptable Financing Cash, Conventional, VA Loan
Listing Terms Cash, Conventional, VA Loan
Special Listing Condition Standard
Read Less
Want to know what your home might be worth? Contact us for a FREE valuation!

Our team is ready to help you sell your home for the highest possible price ASAP
Bought with DavidMertens






