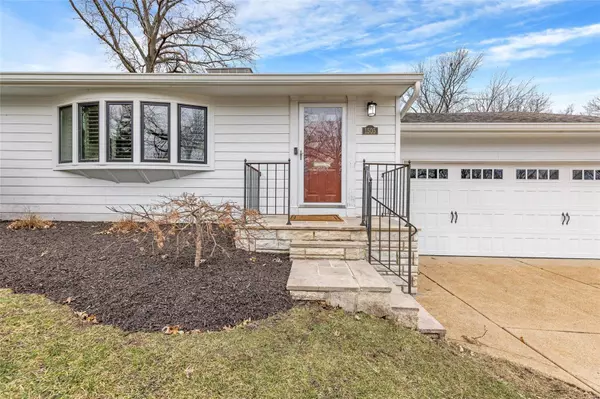$422,000
$399,900
5.5%For more information regarding the value of a property, please contact us for a free consultation.
1505 Bridle RD St Louis, MO 63119
3 Beds
2 Baths
1,738 SqFt
Key Details
Sold Price $422,000
Property Type Single Family Home
Sub Type Single Family Residence
Listing Status Sold
Purchase Type For Sale
Square Footage 1,738 sqft
Price per Sqft $242
Subdivision Webster Ridge 7
MLS Listing ID 24078859
Sold Date 03/28/25
Style Traditional,Ranch
Bedrooms 3
Full Baths 2
Year Built 1951
Annual Tax Amount $3,640
Lot Size 0.279 Acres
Acres 0.2789
Lot Dimensions x
Property Sub-Type Single Family Residence
Property Description
Welcome to 1505 Bridle Road. This charming ranch in the desired Webster Ridge subdivision offers 3 beds, 2 baths and over 1,700 sq. ft. of meticulously maintained living, tucked on a 0.28 acre lot. From the moment you arrive, the inviting curb appeal sets the stage. Inside, rich hardwood floors flow through the welcoming living room, featuring a beautiful fireplace and stunning bay window. The light filled kitchen boasts stainless steel appliances, ample cabinetry and backyard access. The main floor includes a primary bedroom, two guest bedrooms and a renovated full bath. Lower level offers a spacious family room with second fireplace, a bonus room/sleeping area, a full bath, ample storage and laundry area. Step outside to your private oasis—entertain on the large deck overlooking the fenced back yard. An oversized two car garage, proximity to parks, excellent school options and easy highway access make this home a gem in the Webster Groves area. Extensive upgrades list available.
Location
State MO
County St. Louis
Area 256 - Webster Groves
Rooms
Basement Bathroom, Full, Partially Finished, Concrete, Sleeping Area
Main Level Bedrooms 3
Interior
Interior Features Central Vacuum, Dining/Living Room Combo, Eat-in Kitchen, Pantry, Solid Surface Countertop(s), Lever Faucets
Heating Forced Air, Natural Gas
Cooling Ceiling Fan(s), Central Air, Electric
Flooring Hardwood
Fireplaces Number 2
Fireplaces Type Wood Burning, Basement, Living Room, Recreation Room
Fireplace Y
Appliance Dishwasher, Dryer, Electric Cooktop, Microwave, Refrigerator, Stainless Steel Appliance(s), Washer, Humidifier, Gas Water Heater
Exterior
Parking Features true
Garage Spaces 2.0
Utilities Available Natural Gas Available
View Y/N No
Building
Lot Description Level
Story 1
Sewer Public Sewer
Water Public
Level or Stories One
Structure Type Fiber Cement
Schools
Elementary Schools Clark Elem.
Middle Schools Hixson Middle
High Schools Webster Groves High
School District Webster Groves
Others
Ownership Private
Acceptable Financing Cash, Conventional
Listing Terms Cash, Conventional
Special Listing Condition Standard
Read Less
Want to know what your home might be worth? Contact us for a FREE valuation!

Our team is ready to help you sell your home for the highest possible price ASAP
Bought with JessicaGWallace






