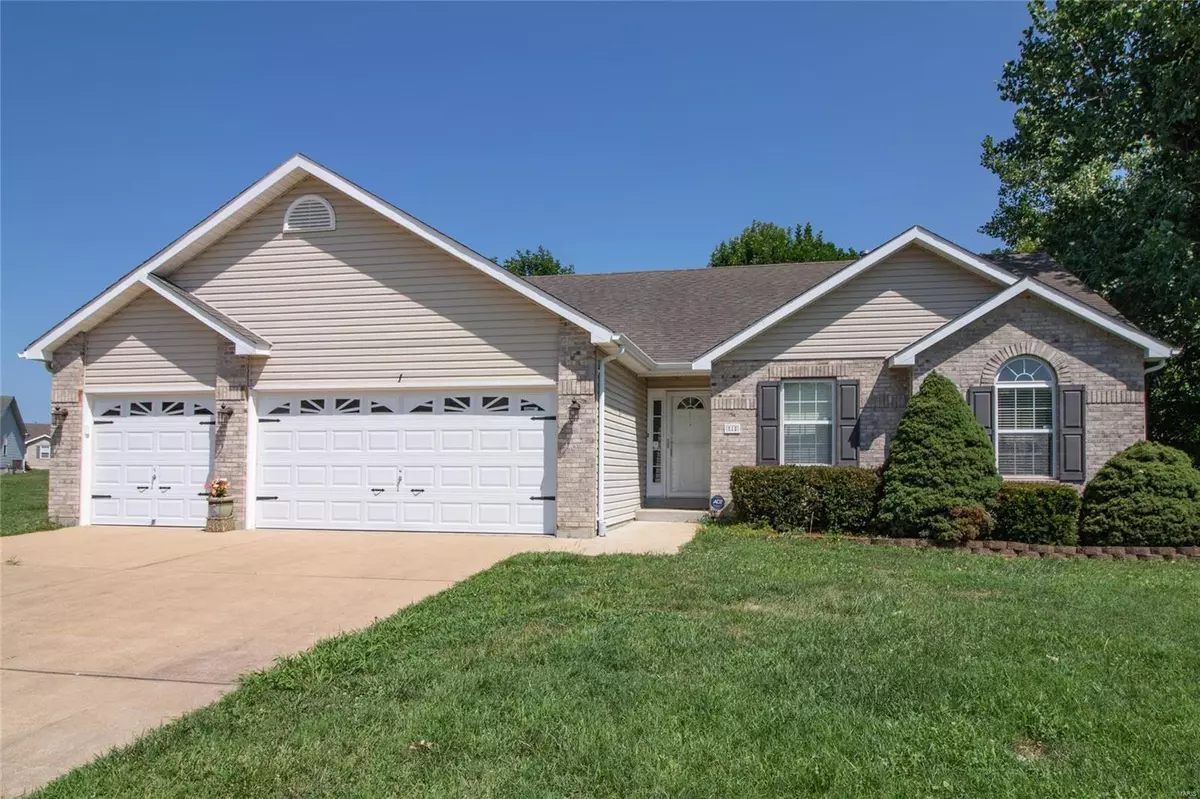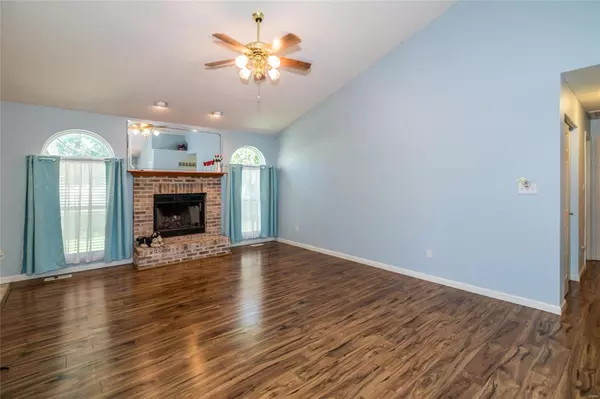$249,900
$249,900
For more information regarding the value of a property, please contact us for a free consultation.
1 Pueblo CIR Festus, MO 63028
3 Beds
2 Baths
1,362 SqFt
Key Details
Sold Price $249,900
Property Type Single Family Home
Sub Type Single Family Residence
Listing Status Sold
Purchase Type For Sale
Square Footage 1,362 sqft
Price per Sqft $183
Subdivision Timber Wolf
MLS Listing ID 22044129
Sold Date 08/22/22
Style Traditional,Ranch
Bedrooms 3
Full Baths 2
HOA Fees $20/ann
Year Built 2004
Annual Tax Amount $2,240
Lot Size 0.450 Acres
Acres 0.45
Lot Dimensions 122/109X126/137
Property Sub-Type Single Family Residence
Property Description
This 3 bedroom, 2 bath Greatroom Ranch home sits on a nearly 1/2 acre level lot and is located on a culdesac. Step into the entry foyer and observe the open floor plan and spacious feel of the vaulted ceiling throughout the main living areas. The Greatroom also features a cozy gas fireplace. The kitchen boasts a center island and a nice pantry plus it is open to the breakfast room. From the breakfast room there is an atrium door that leads out to a covered patio. Don't forget about the main floor laundry/mudroom leading to the desired 3 car garage. The main bedroom suite is also vaulted and has a private full bath plus a walk-in closet. There are two more bedrooms and of course the hall bathroom. The basement is open and has a plumbing rough-in for another full bathroom. Part of the back yard has attractive white vinyl fencing.
Location
State MO
County Jefferson
Area 389 - Jefferson Co. R-7
Rooms
Basement Full, Roughed-In Bath, Sump Pump
Main Level Bedrooms 3
Interior
Interior Features Entrance Foyer, Breakfast Bar, Breakfast Room, Kitchen Island, Pantry, Open Floorplan, Vaulted Ceiling(s), Walk-In Closet(s), Kitchen/Dining Room Combo
Heating Forced Air, Electric, Natural Gas
Cooling Ceiling Fan(s), Central Air, Electric
Flooring Carpet
Fireplaces Number 1
Fireplaces Type Great Room
Fireplace Y
Appliance Electric Water Heater, Dishwasher, Microwave, Electric Range, Electric Oven
Laundry Main Level
Exterior
Parking Features true
Garage Spaces 3.0
Utilities Available Natural Gas Available
View Y/N No
Building
Lot Description Cul-De-Sac, Level
Story 1
Sewer Public Sewer
Water Public
Level or Stories One
Structure Type Stone Veneer,Brick Veneer,Vinyl Siding
Schools
Elementary Schools Plattin/Telegraph
Middle Schools Danby-Rush Tower Middle
High Schools Jefferson High School
School District Jefferson Co. R-Vii
Others
Ownership Private
Acceptable Financing Conventional, FHA, VA Loan
Listing Terms Conventional, FHA, VA Loan
Special Listing Condition Standard
Read Less
Want to know what your home might be worth? Contact us for a FREE valuation!

Our team is ready to help you sell your home for the highest possible price ASAP
Bought with DavidNations






